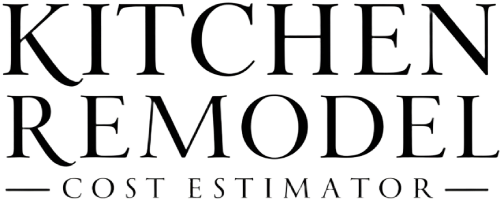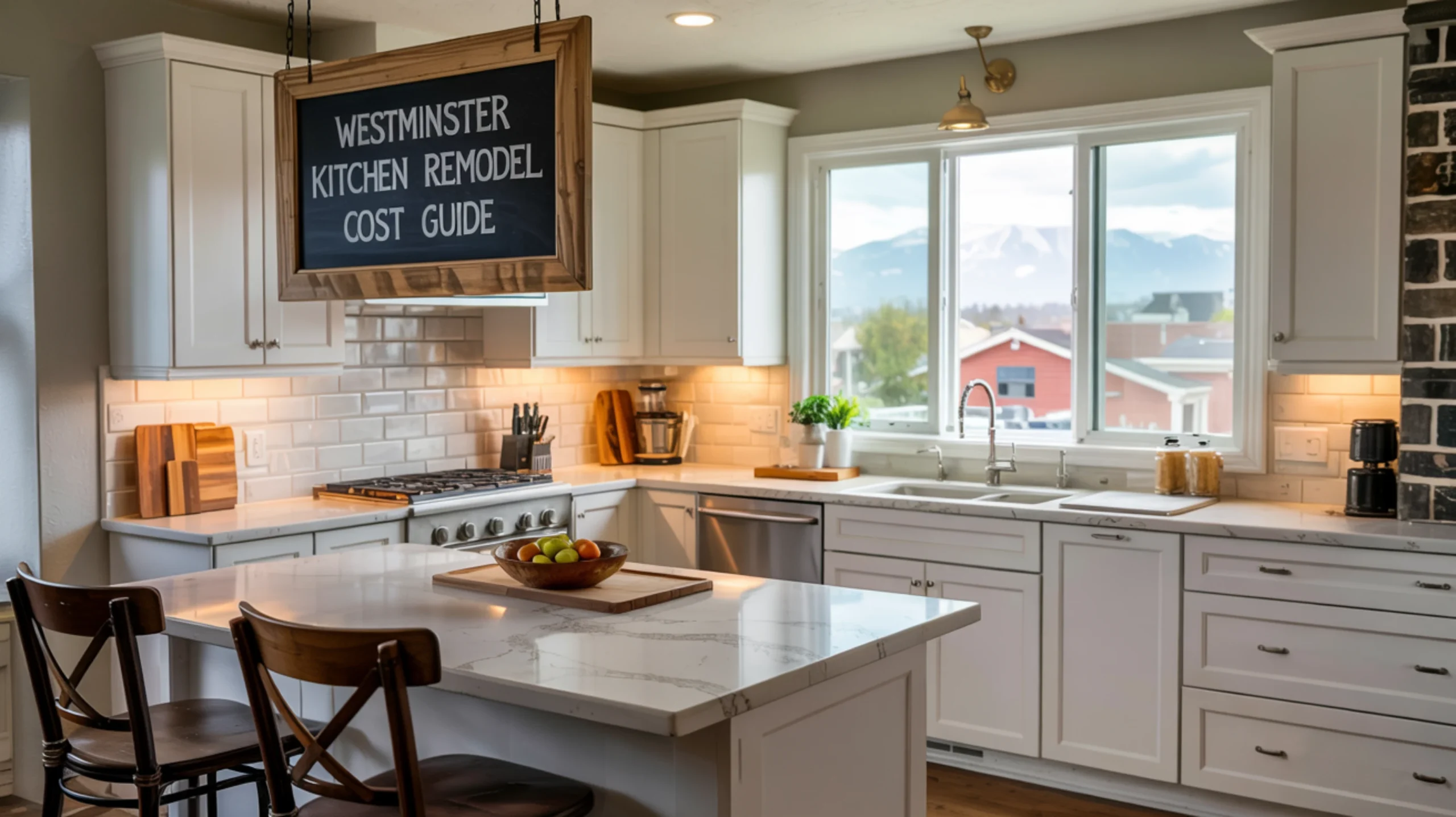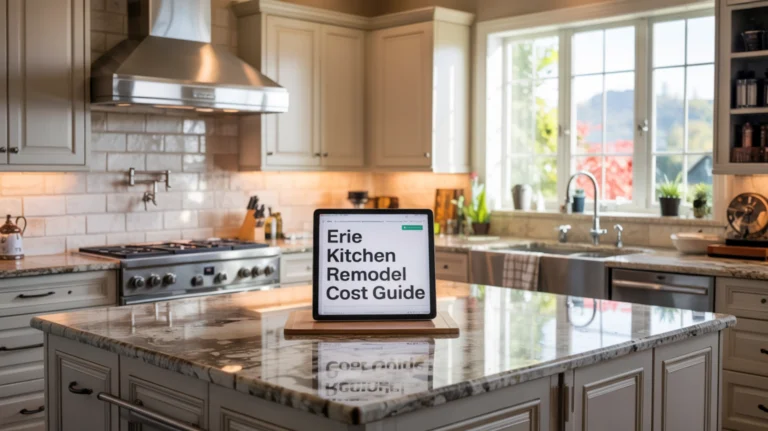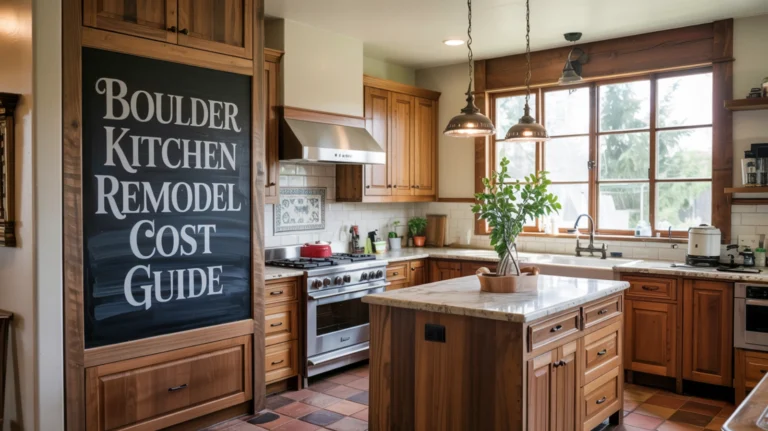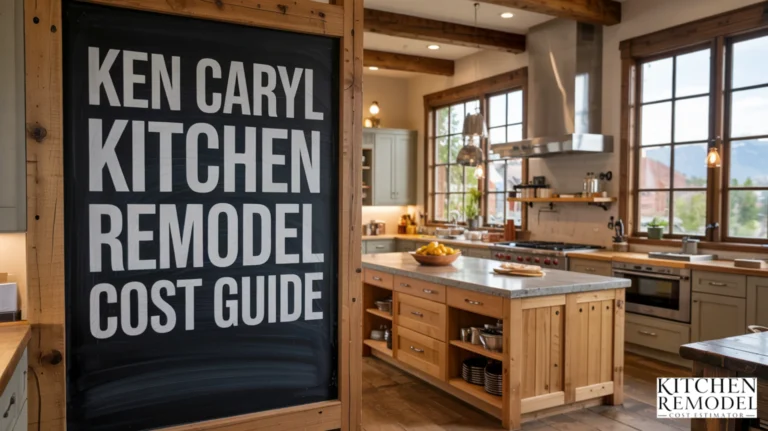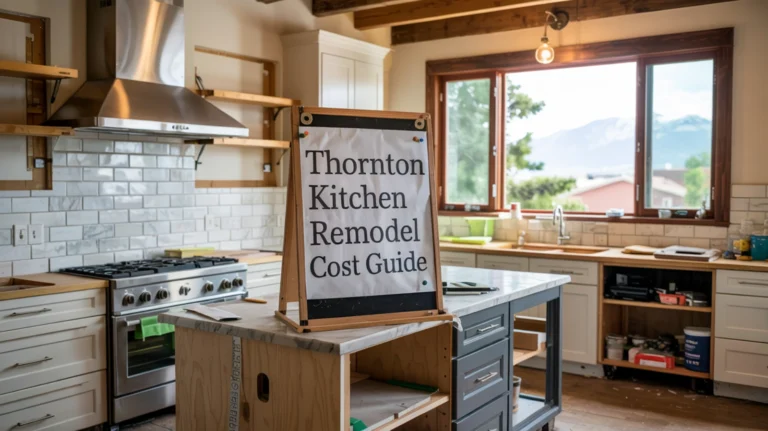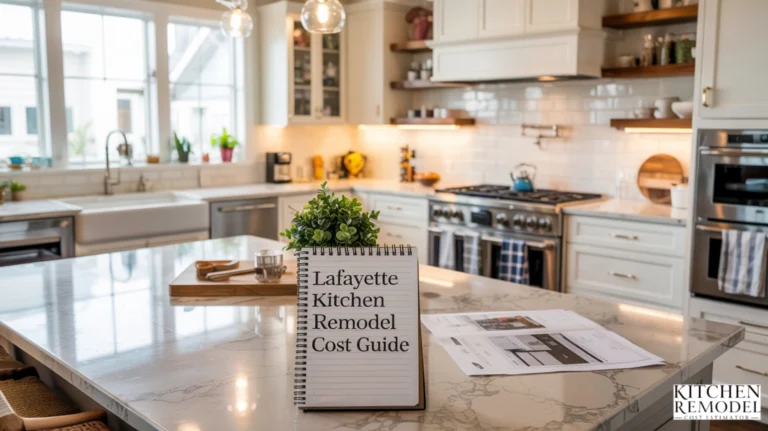Kitchen renovations in Westminster follow distinct patterns that differ from national averages, with local factors like housing stock and material suppliers dramatically influencing both design choices and costs. Westminster homeowners face a market shaped by Mountain Region conditions and the Denver metro’s competitive contractor landscape, creating surprisingly consistent pricing tiers for different project scopes.
So what does that mean for your Westminster kitchen remodel budget?
The average kitchen remodel cost in Westminster, Colorado ranges from $16,000 to $43,000. Basic remodels using standard fixtures and finishes cost around $16,000. Extensive remodels with custom cabinetry, quartz countertops, and upgraded appliances can exceed $43,000.
Kitchen Remodel Cost Estimator for Westminster
Westminster Kitchen Remodel Cost Calculator
Get an estimate for your kitchen renovation based on your specifications.
Estimated Kitchen Remodel Cost
This estimate is based on national averages and may vary based on your location, material availability, contractor rates, and other factors. Prices are estimates only and should be used for planning purposes.
Looking for more accurate costs in your area? Search for location-specific remodel costs.
Kitchen Remodel Cost Ranges: Westminster, CO
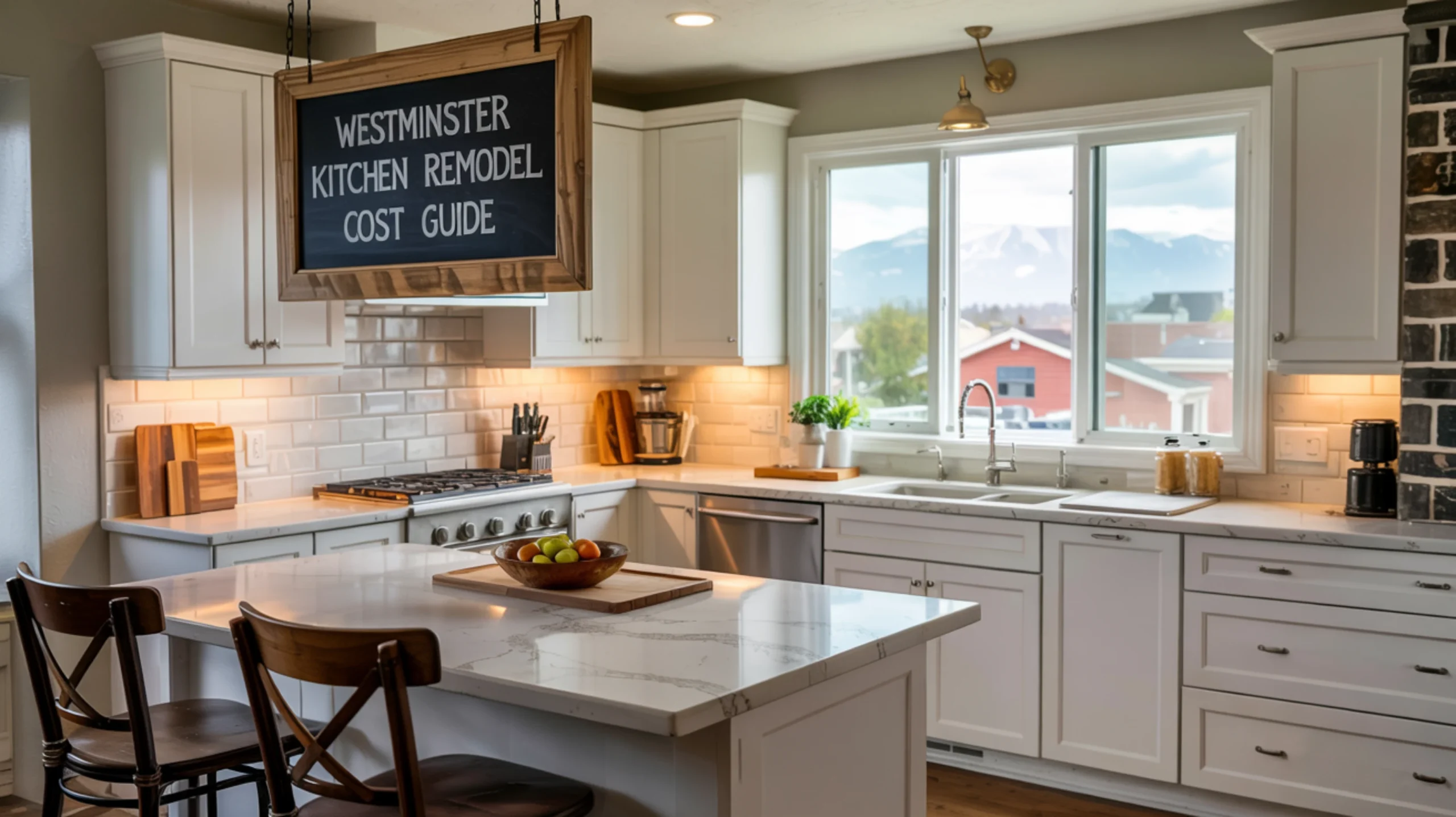
Thinking about transforming your kitchen in Westminster? That exciting decision comes with one big question: how much will it actually cost?
The truth is, your budget will swing dramatically depending on three key factors: the scope of your project, the size of your kitchen, and the materials you choose.
Most of the pricing data I’ll share reflects the broader Denver metro area (which includes Westminster). The industry typically categorizes kitchen renovations into three tiers: minor refreshes, mid-range overhauls, and major upscale transformations.
For comparison’s sake, professionals often reference a standard 200 square foot kitchen—roughly the size of a one-car garage.
While cost per square foot gives you a quick way to compare estimates, the total project cost tells you what’s actually coming out of your bank account. Let’s break down what you’re really looking at when planning your Westminster kitchen remodel.
Minor Mid-Range Remodel Costs
What exactly is a “minor” kitchen remodel? Think of it as giving your kitchen a facelift rather than reconstructive surgery.
You’re keeping the bones of your kitchen intact but swapping out the visible elements that make it feel dated. This typically means replacing cabinet fronts with something more contemporary (like shaker panels), adding new hardware, upgrading to energy-efficient appliances, and installing a new sink and faucet.
Throw in some laminate countertops, fresh paint, and new flooring, and you’ve got yourself a transformed space without moving a single wall. This approach makes the most sense in a standard 200-square-foot kitchen with about 30 linear feet of cabinetry.
Here’s what’s interesting about minor remodels: their costs are surprisingly consistent.
The latest data from Remodeling Magazine’s 2024 Cost vs. Value Report shows Westminster homeowners (in the Mountain Region) spending an average of $26,586. That’s remarkably close to the national average of $27,492.
Local Westminster and Denver remodelers confirm these numbers for 2024 projects (though they’re quick to mention this doesn’t include replacing the actual cabinet boxes).
Want to see how steady these costs have been? Denver’s 2020 average was $22,665, and the 2023 national average hit $26,790. While you might find broader estimates ranging from $10,000 to $40,000, most projects cluster comfortably in that mid-$20,000s sweet spot.
Why so predictable? Because you’re avoiding the budget wildcards: structural changes, premium materials, and layout reconfigurations.
If you prefer thinking in square footage terms, Denver area kitchen remodels typically run between $190 and $375 per square foot. Nationally, expect anywhere from $75-$250, with cosmetic updates landing closer to the $75 mark.
Major Mid-Range Remodel Costs
Ready to take your kitchen renovation up a notch? A major mid-range remodel doesn’t just refresh surfaces—it fundamentally upgrades your cooking and gathering space.
What exactly does this level include? You’re looking at replacing all 30 linear feet of cabinets with semi-custom wood units, adding a 3×5-foot island, and installing laminate countertops. You’ll get a stainless-steel sink with standard faucet, plus a full suite of energy-efficient appliances: range, ventilation system, built-in microwave, dishwasher, and garbage disposal.
Custom lighting, new flooring, fresh paint, and often a new tile backsplash round out the package. This is where your kitchen doesn’t just look better—it actually works better too.
The price jump from a minor update is where sticker shock might set in.
The 2024 Cost vs. Value Report places the Mountain Region average (including Westminster) at $76,374, with the national average hovering around $79,982. When I checked with local Denver professionals, they confirmed similar figures—approximately $80,000 for comparable projects in 2024.
How has this evolved over time? Looking back, the 2023 national average sat at $77,939, while the 2020 Denver figure was notably lower at $66,621. That’s a substantial increase in just a few years.
Interestingly, other estimates for mid-range projects in Westminster and Colorado show remarkable variation: $19,000-$75,000, $40,000-$75,000, $50,000-$100,000 (for Denver mid-size to luxury), $20,000-$50,000, and $22,000-$46,000.
One source suggests $45,000 would get you a medium-sized kitchen with decent cabinets and quartz countertops, while a Denver resident reported spending $80,000 on a main floor and kitchen remodel that included wall removal.
What’s particularly interesting is that one Denver builder defines “mid-range” at a higher bracket of $100,000-$150,000—showing just how subjective these categories can be.
If we apply the general Denver cost range of $190-$375 per square foot to a standard 200 square foot kitchen, you’d be looking at $38,000 to $75,000—aligning with the lower end of major mid-range estimates.
Major Upscale Remodel Costs
Ever wondered what a dream kitchen really costs in Westminster? Major upscale kitchen remodels represent the pinnacle of home renovation—the magazine-worthy transformations that make your neighbors peek through the windows.
What exactly puts a kitchen in this top tier? We’re talking about comprehensive changes and premium materials in that same 200-square-foot space.
You’ll get 30 linear feet of top-of-the-line custom cabinetry (often in elegant white) with built-in conveniences like sliding shelves and specialized storage. Countertops upgrade to stone (like marble or premium quartz) paired with an imported ceramic or glass tile backsplash.
The sink becomes an undermount model equipped with designer faucets and a water filtration system. Appliances make a serious statement: built-in refrigerator, commercial-grade cooktop and vent hood, wall oven, and built-in microwave.
Don’t forget the lighting—you’ll get it all: general, task, and dramatic low-voltage undercabinet lights. Flooring steps up to high-end tile or materials that beautifully mimic wood. And significant layout changes? Those are practically expected at this level.
Ready for the numbers? They’re substantial.
The 2024 Cost vs. Value Report puts the Mountain Region average at $150,172, with the national average slightly higher at $158,530. Local Westminster and Denver remodelers agree, placing high-end projects upwards of $150,000, with one firm defining luxury projects between $150,000 and a breathtaking $300,000+.
For historical perspective, the 2023 national average was $154,483. Other estimates for high-end, luxury, or large kitchen remodels in the Denver/Colorado area cover a wide range: $38,000-$150,000+, $75,000-$150,000+, $55,000-$112,500+ (for 200+ sq ft), $50,000-$150,000, $50,000-$100,000+, and $75,000-$200,000.
One meticulously documented Denver project budget exceeded $183,000, incorporating significant structural work.
How does this translate to per-square-foot costs? While the broad Denver range sits at $190-$375 per square foot, a $150,000+ project in a 200 sq ft kitchen implies costs of $750 per square foot or higher. That’s double the general estimate—showing these projects truly operate in a different financial realm.
The price leaps between minor (~$27k), major mid-range (~$76k-$80k), and major upscale (~$150k+) remodels highlight how dramatically material quality and project complexity affect your bottom line.
Cost Component Breakdown for Westminster Kitchen Remodels
Wondering where all that money actually goes when remodeling your Westminster kitchen? Understanding how your budget gets divided among different components helps you make smarter decisions about where to splurge and where to save.
flowchart TD
classDef primary fill:#4682B4,stroke:#325F85,stroke-width:2px,color:white
classDef secondary fill:#5DADE2,stroke:#2980B9,stroke-width:2px,color:white
classDef tertiary fill:#76D7C4,stroke:#48C9B0,stroke-width:2px,color:white
Kitchen[Kitchen Remodel Total Cost] --> Cabinets[Cabinets\n22-30%]
Kitchen --> Labor[Labor/Installation\n17-25%]
Kitchen --> Appliances[Appliances & Ventilation\n11-14%]
Kitchen --> Countertops[Countertops\n7-20%]
Kitchen --> Flooring[Flooring\n5-15%]
Kitchen --> Fixtures[Fixtures & Lighting\n9-11%]
Kitchen --> Others[Other Components\n≤5% each]
Others --> Backsplash[Backsplash ~5%]
Others --> Walls[Walls & Ceilings ~5%]
Others --> Design[Design Fees ~9%]
Others --> Doors[Doors & Windows ~4%]
Others --> Misc[Miscellaneous 2-5%]
class Kitchen primary
class Cabinets,Labor,Appliances,Countertops secondary
class Flooring,Fixtures,Others,Backsplash,Walls,Design,Doors,Misc tertiaryLet’s break down the typical allocation of funds across different elements of your project.
Typical Percentage Allocations
One pattern emerges clearly across all data sources: cabinets consistently eat the largest chunk of your budget. Here’s how the rest typically shakes out:
Typical Kitchen Remodel Cost Breakdown Percentages (Denver/General)
| Item | Typical Percentage Range | Notes |
|---|---|---|
| Cabinets | 22% – 30% | Consistently the largest share |
| Labor / Installation | 17% – 25% (or 45%) | 17-25% typical; 45% in one example likely includes broader scope |
| Appliances & Ventilation | 11% – 14% | |
| Countertops | 7% – 20% | Wider range reflects significant material cost variations |
| Flooring | 5% – 15% | |
| Fixtures & Lighting | 9% – 11% (Combined) | Lighting ~5%, Plumbing/Faucets ~4-6% |
| Backsplash | ~5% | |
| Walls & Ceilings | ~5% | |
| Doors & Windows | ~4% | |
| Design Fees | ~9% | Explicitly mentioned in one basic remodel example |
| Miscellaneous | 2% – 5% | Contingency, hardware details, etc. |
This high-level overview confirms what contractors often tell you: cabinetry, labor, appliances, and countertops will consume the majority of your budget.
Dollar Range Estimates per Component
While percentages give you relative guidance, actual dollar amounts tell you what you’re really looking at spending on each element. These figures vary dramatically based on quality, brand, and project scale.
Labor: Installation labor typically runs between $3,000 and $6,000 for a project, representing roughly 17% to 25% of your total budget. One detailed Denver project showed contractor management, subcontractor costs, and profit totaling a whopping $121,000 on a $183,000 project—highlighting how substantially these costs can scale up.
Cabinetry: Here’s where your choices make an enormous difference. Costs range from $1,500 for basic stock cabinets to over $30,000 for high-end custom options. Wood cabinets alone can span $5,000 to $25,000 or more.
If you’re thinking in terms of linear feet, expect to pay $100-$300 per linear foot for stock, $150-$650 for semi-custom, and $500-$1,200 for custom. Per box, the pricing follows similar tiers: $100-$300 (stock), $200-$750 (semi-custom), $500-$1,200+ (custom).
Countertops: General estimates range from $1,883 to $4,477, but material choice drives huge variations. Granite averages $2,500-$5,500 installed in Denver, while quartz installation typically runs $3,000-$7,500.
Other materials have their own price points: Marble ($2,000-$5,000), Stainless Steel ($2,500-$6,800), and Butcher Block ($1,200-$5,000). A documented Denver project reported an actual countertop cost of $2,935 for a single slab.
Appliances: Standard appliance packages range from $2,100 to $5,400 or $2,000 to $10,000. Individual appliance costs tell the real story: Refrigerators ($200-$5,000), Ranges ($530-$3,000), Cooktops ($230-$3,000), Wall Ovens ($460-$5,400), Dishwashers ($400-$3,000).
Want a reference point? A detailed Denver budget showed an actual appliance total (Range, Fridge, Microwave, Hood, Dishwasher) of $12,494.
Flooring: Total flooring costs typically range from $1,000 to $8,000. Vinyl might run $600-$2,000, while tile could be $1,000-$5,000.
Fixtures and Lighting: One Denver project reported $4,714 for sink-related items and $1,078 for lighting. Basic plumbing disconnect/reconnect averages around $550.
Permits: Fees in Westminster are based on project valuation according to city schedules. General estimates in Denver suggest $150-$500, varying by project complexity. One comprehensive project budget included $4,500 for design and permitting, though this covered more than just the kitchen.
The takeaway? Material quality (stock vs. custom, laminate vs. stone) and specific brand choices dramatically influence your bottom line. Strict percentage guidelines can be misleading without considering the quality level you’re selecting within each category.
A high-end appliance package could easily cost more than basic cabinetry, completely changing your budget distribution. That’s why specifying your desired materials and products early is essential for getting accurate estimates.
Return on Investment (ROI) for Westminster Kitchen Remodels
Will you get your money back when you sell? That question haunts many Westminster homeowners contemplating a kitchen renovation.
Return on investment—expressed as the percentage of your costs recouped when you sell—is a crucial metric for evaluating the financial wisdom of your project. Most ROI data comes from Remodeling Magazine’s annual Cost vs. Value report, which compares project costs with the perceived value added to home resale prices, as judged by real estate professionals.
These figures vary by year and location, and they can fluctuate substantially—sometimes dramatically—from one year to the next.
ROI for Minor Mid-Range Remodels
If you’re looking for the best bang for your buck, minor kitchen remodels consistently deliver the highest ROI among kitchen projects.
For Westminster and the Mountain Region in 2024, the cost recouped was estimated at an impressive 94.3%, based on a job cost of $26,586 and a resale value addition of $25,077. The national average for 2024 was slightly higher at 96.1%.
This represents a notable jump from the 2023 national average of 85.7%. Looking specifically at Denver in 2020, the ROI was a remarkable 97% for a $22,665 project, while older Denver data suggested an 80.5% return.
For broader context, Consumer Reports suggests kitchen upgrades typically contribute a 3% to 7% increase in overall home sales price.
ROI for Major Mid-Range Remodels
As your project scope and cost increase, the financial return typically decreases. Major mid-range remodels in the Mountain Region showed a 51.3% ROI for 2024 (Job Cost $76,374 / Resale Value $39,214), slightly above the national average of 49.5%.
This marks an improvement over the 2023 national average of 41.8%. However, it contrasts sharply with the 75% ROI reported for Denver in 2020, based on a lower job cost of $66,621.
ROI for Major Upscale Remodels
Major upscale kitchen remodels yield the lowest percentage returns at resale. For 2024, both the Mountain Region and national averages stood at 38.0%, based on job costs around $150,000-$159,000 and resale values of approximately $57,000-$60,000.
This too increased from the 2023 national average of 31.7%.
The pattern is clear across different years and regions: returns diminish as project scope and expenditure increase. Minor remodels, which refresh key functional and aesthetic elements without major structural changes, offer the most efficient return per invested dollar.
What does this tell us? Potential homebuyers value updated, functional kitchens but may not value luxury finishes or extensive customization at a level that matches their higher cost.
While major and upscale remodels undoubtedly enhance your daily enjoyment, their lower ROI percentages suggest you should weigh personal value heavily alongside purely financial considerations when making your decision.
One important caveat: ROI figures can be remarkably volatile. Comparing the 2024 and 2023 reports reveals significant year-over-year jumps across all kitchen remodel categories. The national ROI for minor remodels jumped from 85.7% to 96.1% in just one year!
This volatility highlights how sensitive returns are to current market conditions, including housing market strength, material and labor inflation, and evolving buyer preferences. Published reports reflect historical data and may not perfectly predict your future returns.
Consider ROI data as a valuable benchmark, but understand it’s a snapshot in time that could change based on shifting economic factors and data lag.
City of Westminster Building Permit Requirements
Thinking you might skip the permit process for your Westminster kitchen remodel? Think again. Compliance with local building permit regulations isn’t optional for most kitchen projects—it’s mandatory, ensuring safety standards and legal construction practices.
The City requires permits for work that goes beyond simple cosmetic updates, particularly when you’re modifying structural elements or electrical, plumbing, and mechanical systems.
Projects Requiring Permits
A building permit is generally required for interior residential remodeling projects in Westminster. Specifically for kitchens, you’ll need permits for:
- General Remodeling: Explicitly listed as requiring a permit
- System Modifications: Any work involving changes to electrical, plumbing, mechanical, or structural systems—including common remodel tasks like adding new circuits, relocating pipes or fixtures, moving walls, or altering ductwork
- Gas Lines: Installing or altering gas lines, for example, to accommodate a new gas range or cooktop
- Window/Door Changes: Installing new windows or doors, or changing the size of existing openings
- Cabinet Layout Changes: Altering the configuration of kitchen cabinets from the original layout may require an electrical permit, likely because you’ll need to relocate outlets or wiring
Not everything requires a permit, though. These minor tasks typically don’t need one in Westminster:
- Cosmetic updates like painting, installing floor coverings (tile, vinyl, wood, etc.), or applying wallpaper
- Replacing plumbing fixtures (sinks, faucets, dishwashers) in the same location without altering existing plumbing pipes
- Replacing cabinets and countertops, provided the original layout remains unchanged
- Replacing light fixtures in the same location without relocating wiring
- Minor plumbing repairs like fixing leaks or clearing stoppages (as long as pipes or valves stay put)
- Replacing existing electrical switches, receptacles, or circuit breakers
The pattern is clear: modifications to core building systems (structural, electrical, plumbing, mechanical/gas) or significant alterations like layout changes require permits. Purely cosmetic swaps or like-for-like replacements within the existing footprint generally don’t.
Why does this matter? The city’s regulatory focus isn’t about monitoring your design choices—it’s about ensuring the safety and code compliance of work that could be hazardous if done incorrectly.
Application Process and Documentation
Permit applications in Westminster are processed electronically through the city’s online portal, eTRAKiT. General contractors doing the work must typically be registered with the city to apply for permits.
Homeowners working on their primary residence may sometimes act as their own contractor, though it’s worth checking with the Building Division first.
Your application will need detailed information, including:
- Property address
- Owner contact details
- Licensed contractor information
- Designer details (if applicable)
- Comprehensive description of the proposed work
- Accurate project valuation covering the total cost of labor, materials, and contractor profit
Documentation requirements scale with project complexity. For significant kitchen remodels, you may need:
- Plans: Detailed architectural, electrical, mechanical, and plumbing plans showing both existing conditions and proposed changes (layouts, fixture locations, new circuits, plumbing modifications, ventilation details, and structural alterations)
- Structural Information: If walls are being removed, added, or altered, structural calculations stamped by a Colorado-registered professional engineer may be required
- Energy Compliance: Documentation showing compliance with the 2021 International Energy Conservation Code (IECC)
- Code Analysis: A summary, often prepared by the designer, outlining compliance with relevant codes
Before finalizing plans or starting work, it’s smart to contact the Planning Division (303-658-2092, [email protected]) regarding zoning and the Building Division (303-658-2075, [email protected]) regarding code and permit requirements.
Don’t forget to check your Homeowner Association (HOA) rules if applicable.
Typical Timelines and Fees
How long will this take? Plan review timelines for residential remodels in Westminster generally target providing initial comments within approximately 4 weeks, though complexity can extend this.
Walk-through reviews for simpler residential permits are offered on specific days/times, potentially speeding things up. Subsequent reviews typically take around 2 weeks.
Inspections are mandatory at various stages during construction to verify code compliance. You’ll need to schedule these in advance, typically by 4:00 pm for the following business day. Successfully completing all required final inspections is necessary for project close-out.
What about costs? Building permit fees in Westminster are calculated based on total project valuation, using an established fee schedule. Additionally, a plan review fee (equal to 65% of the building permit fee) is assessed. A city use tax of 3.85% applied to 50% of the total project valuation is also collected with the permit.
City of Westminster Building Permit Fee Schedule
| Total Valuation | Fee |
|---|---|
| $1 to $500 | $19.50 |
| $501 to $2,000 | $19.50 for the first $500, plus $2.65 for each additional $100 or fraction thereof |
| $2,001 to $25,000 | $59.25 for the first $2,000, plus $11.90 for each additional $1,000 or fraction thereof |
| $25,001 to $50,000 | $332.95 for the first $25,000, plus $8.55 for each additional $1,000 or fraction thereof |
| $50,001 to $100,000 | $546.70 for the first $50,000, plus $5.95 for each additional $1,000 or fraction thereof |
| $100,001 to $500,000 | $844.20 for the first $100,000, plus $4.60 for each additional $1,000 or fraction thereof |
| $500,001 to $1,000,000 | $2,684.20 for the first $500,000, plus $3.95 for each additional $1,000 or fraction thereof |
| $1,000,001 and up | $4,659.20 for the first $1,000,000, plus $2.65 for each additional $1,000 or fraction thereof |
Additional fees may include those for reinspections ($50), after-hours inspections ($50/hour, 2-hour minimum), additional plan reviews due to changes ($50/hour), and removal of a stop work order ($250).
Building Division Contact Information
For permit applications, inspections, and inquiries related to building codes and requirements for kitchen remodels in Westminster:
- Phone: 303-658-2075
- Email: [email protected]
- Address: Westminster City Hall, 4800 W 92nd Avenue, Westminster, CO 80031
- Hours: Office hours are generally 8 am to 5 pm, Monday through Friday, though specific service availability may vary; verification is recommended
Applicable Building Codes in Westminster
Ever wonder why contractors seem so concerned about “being up to code”? There’s good reason—adherence to Westminster’s adopted building codes isn’t optional, it’s mandatory for all permitted construction work, including your kitchen remodel.
These codes establish minimum standards for design, construction, materials, and safety. Westminster follows the International Codes (I-Codes) published by the International Code Council (ICC), along with specific local amendments that address regional concerns.
Adopted Code Editions
As of June 1, 2024, the City of Westminster enforces these code editions for residential construction:
Adopted Codes in Westminster (Effective June 1, 2024)
| Code | Edition |
|---|---|
| International Residential Code (IRC) | 2021 |
| International Building Code (IBC) | 2021 |
| National Electrical Code (NEC) | 2023 |
| International Plumbing Code (IPC) | 2021 |
| International Mechanical Code (IMC) | 2021 |
| International Fuel Gas Code (IFGC) | 2021 |
| International Energy Conservation Code (IECC) | 2021 |
| International Fire Code (IFC) | 2021 |
| International Existing Building Code (IEBC) | 2021 |
| Int. Swimming Pool and Spa Code (ISPSC) | 2021 |
| Accessibility Standard (ANSI) | A117.1-2017 |
The City has adopted specific local amendments to these codes, available on the Building Division’s website. It’s worth noting that Colorado establishes minimum standards for electrical, plumbing, and fuel gas codes, which local jurisdictions must meet or exceed.
Key Code Requirements for Kitchens
Several code provisions will directly impact your kitchen remodel:
Structural (2021 IRC/IBC): Dreaming of an open concept kitchen? Any alterations affecting load-bearing walls, floor joists, or ceiling structures must comply with the IRC/IBC and typically require engineered plans and calculations.
Westminster has specific amendments addressing fire separation between a dwelling and an attached garage (requiring 5/8-inch Type X gypsum board on the garage side) and proper firestopping around penetrations in floors and ceilings to prevent fire spread.
If you’re creating new habitable areas, ceiling height minimums (generally 6’8″ for habitable spaces, 6’4″ under obstructions) will apply.
Electrical (2023 NEC): Kitchens have specific electrical requirements you can’t ignore. These include Ground Fault Circuit Interrupter (GFCI) protection for countertop receptacles, precise spacing of outlets, and dedicated circuits for major appliances (refrigerator, range, microwave, dishwasher, disposal).
Lighting requirements must also be met. While Westminster amendments primarily address the main service disconnect location, the core NEC requirements for kitchen wiring still apply.
A remodel often means bringing existing wiring up to current code standards, including potential upgrades to arc-fault circuit interrupter (AFCI) protection. Installation of smoke and carbon monoxide alarms must follow manufacturer instructions and current code placement requirements.
Plumbing (2021 IPC): Key provisions include protecting pipes from freezing (burying exterior water lines at least 42 inches deep) and ensuring proper sewer line depth (42 inches).
Fixture flow rates are regulated, with kitchen faucets limited to a maximum of 2.2 gallons per minute (gpm) at 60 psi. Requirements for grease interceptors may apply in specific situations, typically involving commercial-style appliances.
Ventilation/Mechanical (2021 IMC/IFGC): Proper ventilation isn’t just about preventing cooking odors—it’s a code requirement. Mechanical ventilation is mandatory, including local exhaust for kitchens to remove moisture, odors, and combustion byproducts.
A critical safety requirement enforced by Westminster amendments is the prohibition of unvented fuel-fired appliances. This includes unvented gas logs, room heaters, or similar devices.
All fuel-burning appliances, such as gas ranges or cooktops, must be vented directly to the outdoors according to their listing and manufacturer’s instructions.
Westminster’s local amendments frequently emphasize safety enhancements: ensuring robust fire separation, protecting plumbing from freeze damage, mandating proper venting for fuel-burning appliances, and specifying safe electrical disconnect locations.
This focus suggests that the permit and inspection process prioritizes mitigating common construction-related hazards, reinforcing the need for careful planning and execution to meet these safety-critical code requirements.
Material Costs and Availability in Westminster/Denver Area
Your material selections will make or break your budget. The prices below reflect typical ranges for the Denver metro area (including Westminster) and generally cover installed materials unless noted otherwise.
The good news? Westminster homeowners benefit from a competitive market with both national retailers and local suppliers, ensuring excellent availability across price points.
Countertops
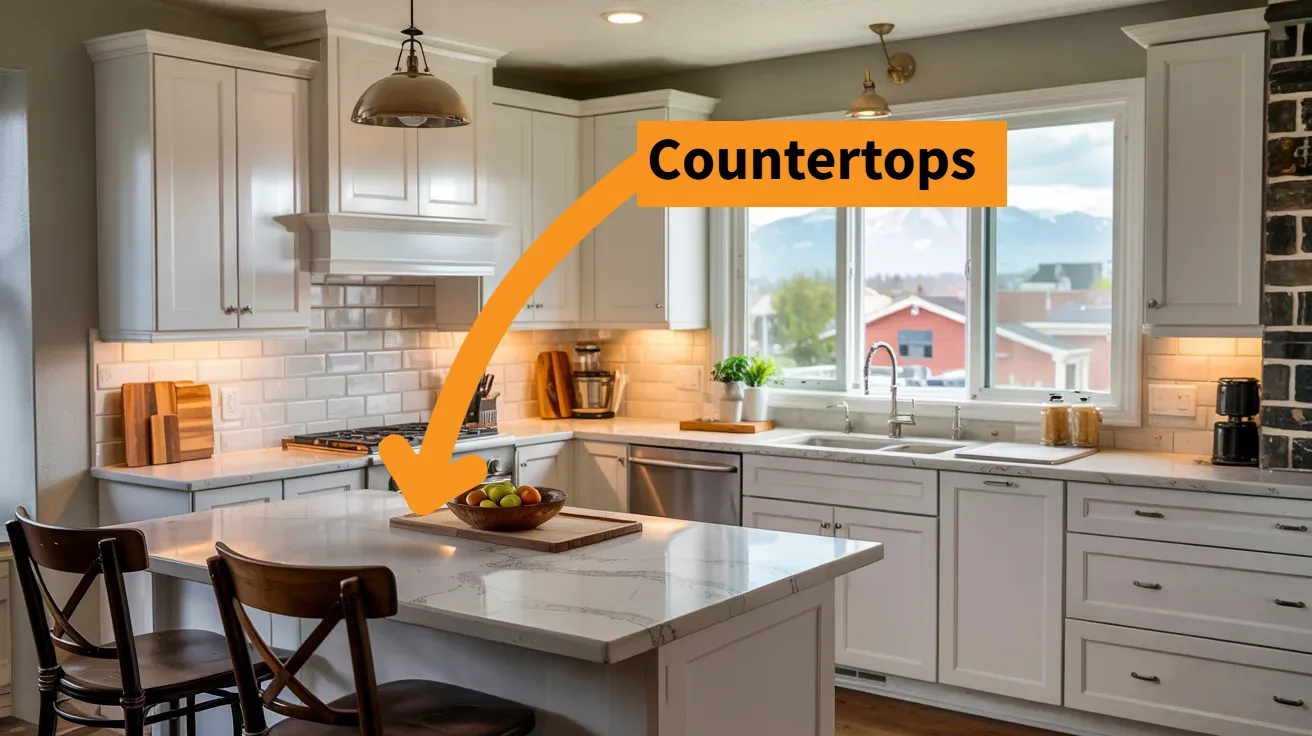
Quartz: This hugely popular option offers both durability and design versatility. Installed costs in Westminster and Denver vary widely, with averages between $83-$125 per square foot. The full range typically spans from approximately $50 to $200 per square foot.
What does this mean for your whole kitchen? Total installation typically runs between $3,000 and $7,500.
Granite: This natural stone classic remains a solid choice. Material costs alone range from $45-$75 per square foot in Denver. Once installed, prices average around $91 per square foot for standard grades, with ranges from $43 to $140 per square foot depending on quality and source.
Some special offers might drop prices lower (e.g., $45/sq ft installed for smaller projects). Total installation cost generally falls between $2,500 and $5,500.
Other Materials: Installed costs per square foot in Denver include Marble ($118-$134), Solid Surface ($35-$100, avg $64), Laminate ($37-$44), and Concrete ($89-$103).
Cabinetry
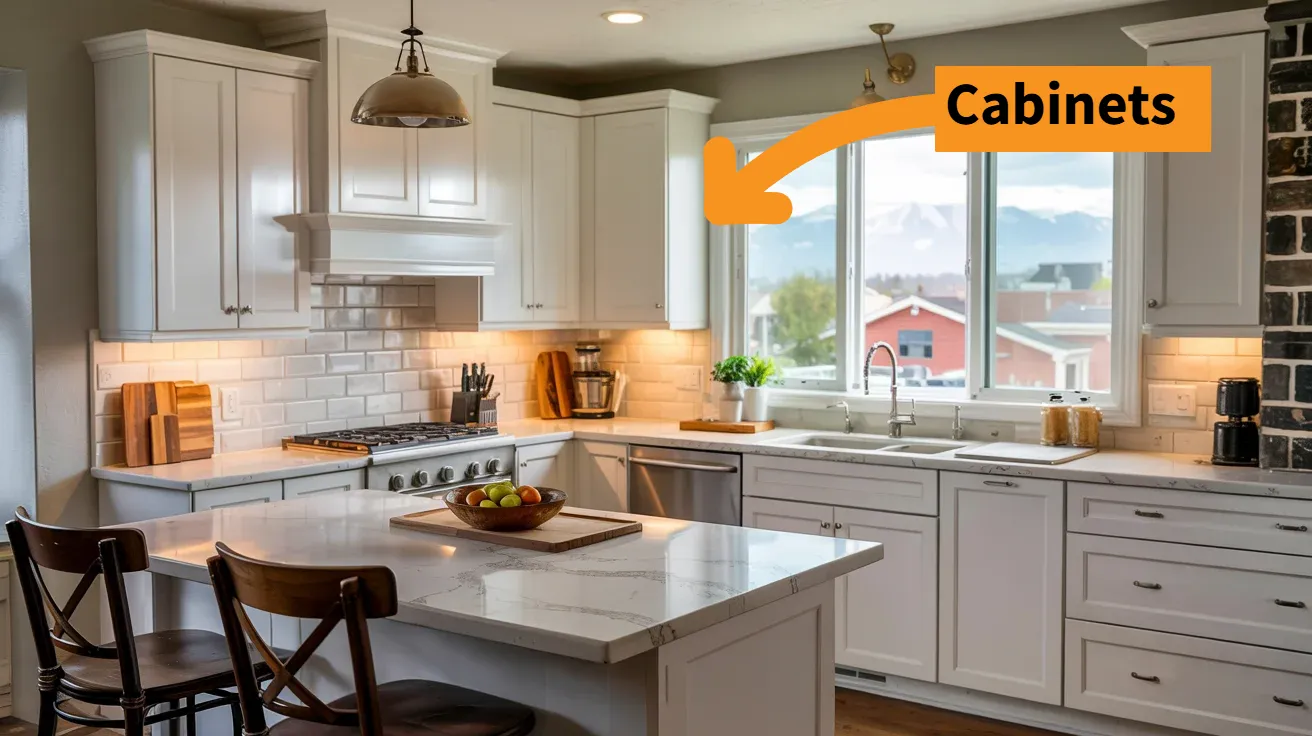
Here’s the budget category that often surprises homeowners—cabinets typically represent your largest single cost component. Prices vary dramatically based on construction type (stock, semi-custom, custom) and material quality.
Cost Ranges: Expect to pay $100-$300 per linear foot for stock cabinets, $150-$650 for semi-custom, and up to $500-$1,200 for custom work.
A typical 10×10 kitchen cabinet package can cost anywhere from $2,000 to $24,000, with most projects falling between $4,000 and $13,000.
Material Impact: Your cabinet material choice significantly affects price:
- Solid wood cabinets range from $5,000 to $30,000+ for a project
- Plywood ($3,000-$25,000+) offers a balance of quality and cost
- MDF and Particleboard are more budget-friendly options often used in stock or painted cabinets
Local Availability: Westminster and Denver have numerous suppliers, from national chains offering stock and semi-custom lines to local companies specializing in semi-custom and fully custom cabinetry. Some even offer options using locally sourced wood acclimated to Colorado’s dry climate—a nice touch that can reduce warping issues down the road.
Ready-to-assemble (RTA) options are also available for the DIY-inclined.
Installation: Labor for cabinet installation typically adds $50-$450 per linear foot or $100-$300 per box to your materials cost.
Flooring

Luxury Vinyl Plank (LVP): This has become the go-to flooring choice for many kitchen remodels, offering durability and water resistance at a reasonable price point. Installed costs in the Denver metro area generally range from approximately $3.16 to $4.17 per square foot for mid-grade products.
Broader national estimates place installed LVP between $3 and $16 per square foot, with most projects falling between $5 and $12 per square foot.
The material costs alone range from $1.50 to $10 per square foot, influenced by brand, thickness, wear layer, and core type (LVP, SPC, WPC). Labor typically adds $1.50 to $6 per square foot.
Major brands like Shaw, Mohawk, MSI, and Lifeproof are readily available in the Westminster area.
Other Materials (Installed Cost per sq ft): If LVP isn’t your style, consider these alternatives:
- Hardwood ($11-$25)
- Engineered Wood ($7-$20)
- Tile ($10-$50)
- Laminate ($4-$14)
- Standard Vinyl Sheet/Tile ($2-$10)
Material Cost Summary
Here’s a quick reference guide to the material costs you’re likely to encounter:
Material Cost Summary (Denver Metro/General)
| Material Category | Item | Representative Cost Range (per sq ft / lin ft / total) | Notes |
|---|---|---|---|
| Countertops | Quartz | $50 – $200 / sq ft installed | Most popular option |
| Granite | $43 – $140 / sq ft installed | Special offers may be available | |
| Laminate | $37 – $44 / sq ft installed | Budget-friendly option | |
| Cabinetry | Stock | $100 – $300 / lin ft | Entry-level option |
| Semi-Custom | $150 – $650 / lin ft | Popular middle ground | |
| Custom | $500 – $1,200 / lin ft | High-end option | |
| Solid Wood | $5k – $30k+ total project | Premium material choice | |
| Flooring | LVP | $3.16 – $16 / sq ft installed | Most popular current option |
| Hardwood | $11 – $25 / sq ft installed | Classic high-end choice | |
| Tile | $10 – $50 / sq ft installed | Wide variety of styles |
One important note: significant discrepancies often exist when comparing material costs across different sources. These variations stem from differences in assumed material quality (e.g., entry-level vs. premium granite), included services (delivery, demolition, edge treatments), specific brands, and thickness.
Achieving accurate budget figures requires obtaining detailed quotes based on your specific project requirements and material selections. This ensures you’re comparing apples to apples when making decisions.
Typical Labor Rates in Westminster Vicinity
Ever wonder why labor eats up so much of your remodeling budget? Labor typically accounts for 17% to 25% of your kitchen renovation costs—potentially even higher depending on project complexity and how costs are categorized.
Let’s look at what you’re actually paying for when it comes to the skilled professionals transforming your Westminster kitchen.
Licensed General Contractors (GC)
Think of your general contractor as the conductor of your remodeling orchestra—they oversee the entire project, coordinate subcontractors, manage timelines, and keep your budget in check.
Hourly Rates: Salary data suggests average hourly wages for GCs in Denver range from approximately $42 to $47 per hour. Some sources indicate higher averages (potentially including bonuses or reflecting broader management roles) up to $71 per hour.
The 25th to 75th percentile wage range typically falls between $29 and $63 per hour. When you see “labor costs” cited at $80-$150 per hour, you’re likely looking at billing rates that incorporate overhead and profit, not just direct wages.
Annual Salary: For context, average annual salaries reported for GCs in Denver/Colorado generally range from $91,500 to $98,348, with higher figures possible depending on experience and responsibilities.
Licensed Electricians
These specialists handle all wiring, outlet installation, lighting, and appliance connections—critical work that must meet strict code requirements.
Hourly Rates: Average hourly wages for licensed electricians in the Denver area typically run between $26 and $36 per hour. The 25th to 75th percentile range generally spans from $24 to $41 per hour.
Annual Salary: Average annual salaries commonly fall between $58,000 and $75,000 in the region.
Licensed Plumbers
Plumbers take care of your water supply lines, drainpipes, fixture installation (sinks, dishwashers, refrigerators with water lines), and gas line connections for appliances.
Hourly Rates: Average hourly wages for licensed plumbers in Denver/Colorado typically range from $32 to $38 per hour. The 25th to 75th percentile range is generally between $27 and $44 per hour.
General labor rates per professional are sometimes cited higher, potentially reflecting billing rates rather than direct wages.
Annual Salary: Average annual salaries commonly range between $66,000 and $78,000 in the region.
Labor Rate Summary
Here’s a quick reference table of what you can expect:
Summary of Average Labor Rates (Denver Metro Area)
| Trade | Average Hourly Wage Range | Hourly Wage Range (25th-75th Percentile) |
|---|---|---|
| General Contractor | $42 – $71 | $29 – $63 |
| Electrician (Licensed) | $26 – $36 | $24 – $41 |
| Plumber (Licensed) | $32 – $38 | $27 – $44 |
Note: These rates represent wage estimates from salary data sources and may differ from actual contractor billing rates which include overhead, profit, and insurance.
Why such variation in the reported rates? Factors like data collection methods (employer surveys vs. self-reporting), job title definitions, inclusion of benefits or bonuses, and experience levels all influence these figures.
That’s why the 25th to 75th percentile ranges may give you a more realistic view than single average figures.
The bottom line? For accurate budgeting, nothing beats getting specific quotes from licensed, insured local contractors based on your defined project scope. Written estimates that break down labor and materials will give you the clearest picture of where your money is going.
Local Factors Influencing Westminster Kitchen Remodels
National averages can only tell you so much. The reality is that specific local factors in Westminster and the broader Denver metro area significantly shape your kitchen remodel options, influencing design choices, project scope, and ultimately, what you’ll pay.
Common Architectural Styles and Remodeling Considerations
The housing stock in Westminster features a diverse mix of architectural styles, each presenting unique remodeling challenges and opportunities.
Prevalent styles include Ranch, Mid-Century Modern, Modern/Contemporary, Craftsman/Bungalow, and various Mountain-influenced designs (Rustic, Modern Mountain). Older neighborhoods may also feature Victorian or Colonial homes.
So what does this mean for your remodel?
For Ranch and Mid-Century Modern homes, which dominate many Westminster neighborhoods, a common remodeling goal is creating open-concept living spaces. These homes originally featured more compartmentalized layouts, making wall removal between kitchen, dining, and living areas a frequent request.
This popular open-concept trend inherently increases project complexity and cost. Why? Because it necessitates structural assessments, potential engineering, rerouting of electrical, plumbing, and HVAC systems, and corresponding permits.
The desire for open layouts, combined with the characteristics of Westminster’s existing housing stock, pushes many local remodels into the “Major” scope category. This likely elevates average project costs compared to regions where such structural changes are less common or desired.
Modern and Contemporary remodels emphasize clean lines, minimalist aesthetics, functionality, large windows, and often incorporate higher-end materials and smart home technology.
Mountain Rustic or Modern Mountain styles, popular in some Westminster neighborhoods, favor natural materials like wood beams and stone, aiming to integrate the home with its surroundings.
Historic homes present their own challenges—remodels require carefully balancing modern functional needs with preserving original character, often involving unique construction approaches.
Popular Design Choices
What are your Westminster neighbors choosing for their kitchen remodels?
Layout preferences often reflect national trends. U-shaped kitchens remain popular for their efficiency, while oversized islands are highly desired for additional preparation space and informal seating, particularly in larger or open-concept kitchens. As mentioned earlier, open layouts connecting the kitchen to other living areas dominate current trends.
Stylistically, Westminster homeowners embrace everything from Contemporary and Modern to Traditional, Transitional, and Rustic/Mountain aesthetics. Sleek European designs are also available locally.
Material choices follow some clear patterns. Quartz leads as the countertop selection of choice, followed by Granite and other natural stones. Shaker-style cabinets remain a frequent choice, with solid wood and plywood constructions valued for quality. Luxury Vinyl Plank (LVP) has become a common flooring selection.
Key features that Westminster homeowners frequently incorporate include enhanced functionality, energy-efficient appliances, custom lighting solutions, and kitchen islands.
Material Supplier Landscape
Good news for Westminster homeowners—you’ve got options.
The Westminster and Denver metro area boasts a robust market for kitchen remodeling materials and services. National home improvement retailers provide accessible options for various components.
Additionally, numerous local and regional specialty suppliers offer a wide spectrum of choices for cabinetry (from stock to fully custom, including locally sourced wood), countertops (granite, quartz, marble, etc.), and flooring.
A strong presence of kitchen and bath design firms and design-build contractors further supports the market, offering services from consultation to full project execution.
This competitive landscape gives you diverse options across various budget levels, from economical choices to high-end, custom solutions.
One unique regional advantage? The availability of locally sourced materials, such as wood acclimated to the Colorado climate for cabinetry. This may seem like a minor detail, but in Colorado’s exceptionally dry climate, properly acclimated wood can significantly reduce the risk of warping or cracking over time—a factor some local suppliers specifically highlight.
Conclusion
Kitchen remodels in Westminster come down to three magic numbers: scope, size, and quality.
Minor refreshes typically run $26,000, mid-range overhauls around $78,000, and luxury transformations start at $150,000.
Cabinetry will devour 20-30% of your budget, with labor close behind.
If you’re thinking investment, minor remodels recoup 90%+ at sale while major renovations offer less financial return but more daily enjoyment.
Westminster’s permit requirements kick in whenever you go beyond cosmetics, especially when modifying structural elements or systems. The city’s building codes emphasize safety above all.
Local architectural styles—particularly those Ranch and Mid-Century homes crying out for open concepts—often push projects toward the complex end of the spectrum.
Your advantage? Westminster’s competitive market offers options at every price point.
The secret to success isn’t just finding the right contractor—it’s finding the sweet spot where vision meets budget, creating a kitchen that works for your life and your home’s future.
