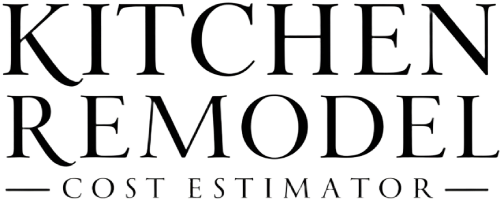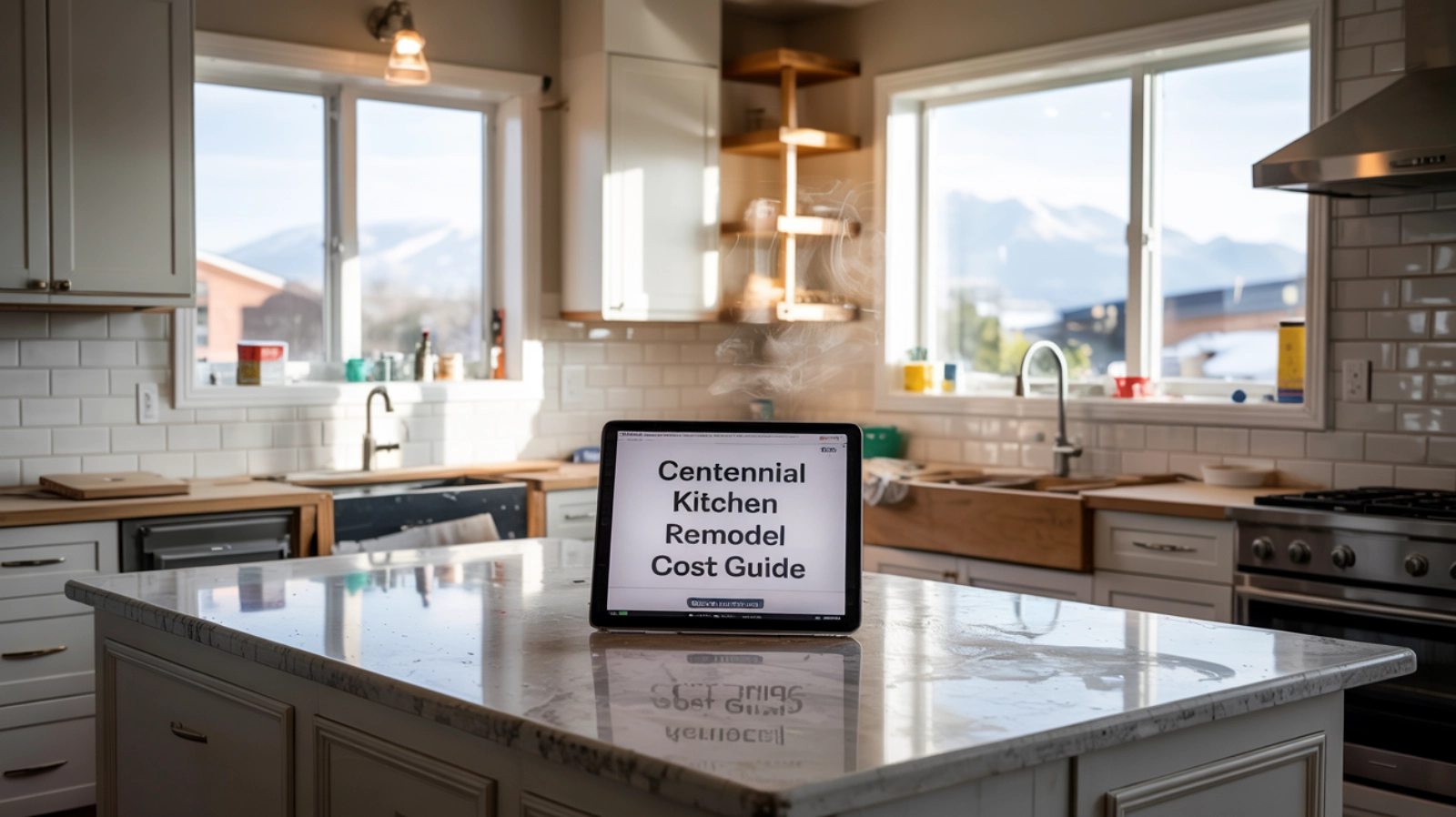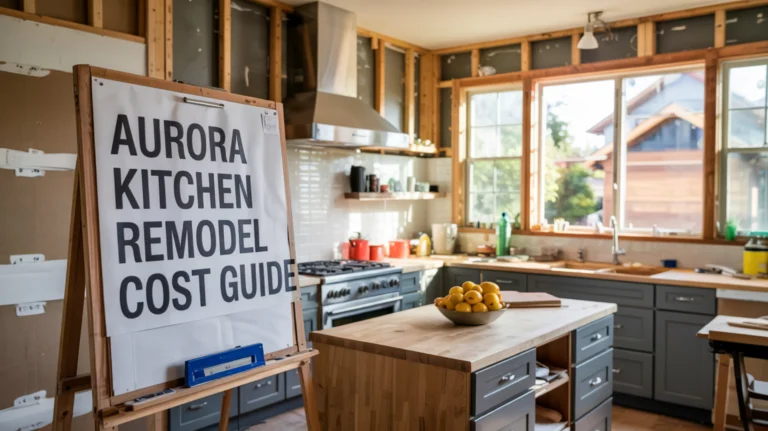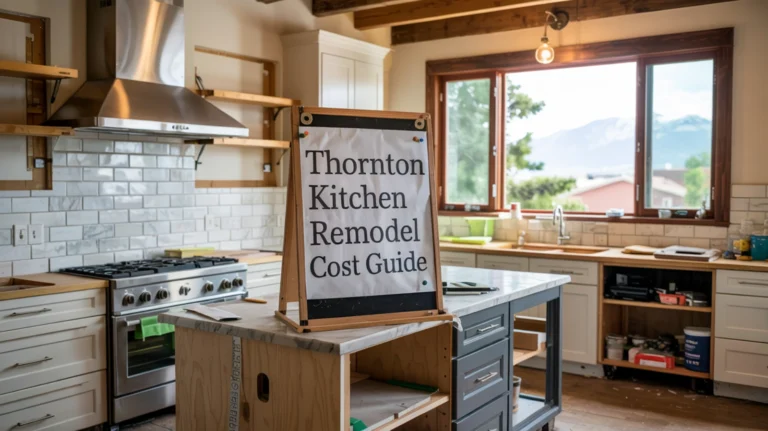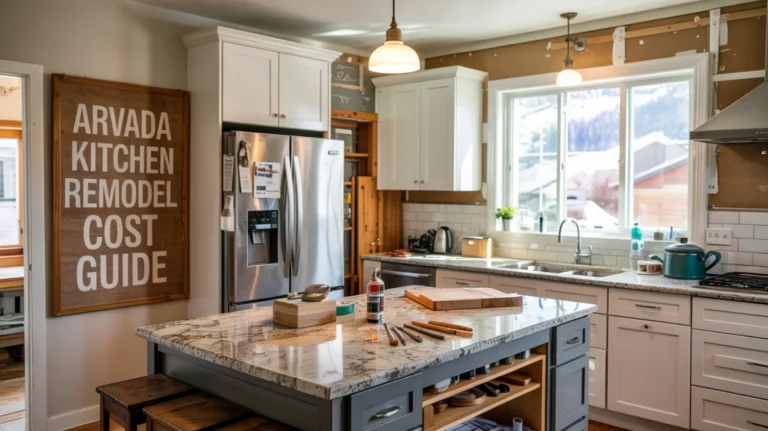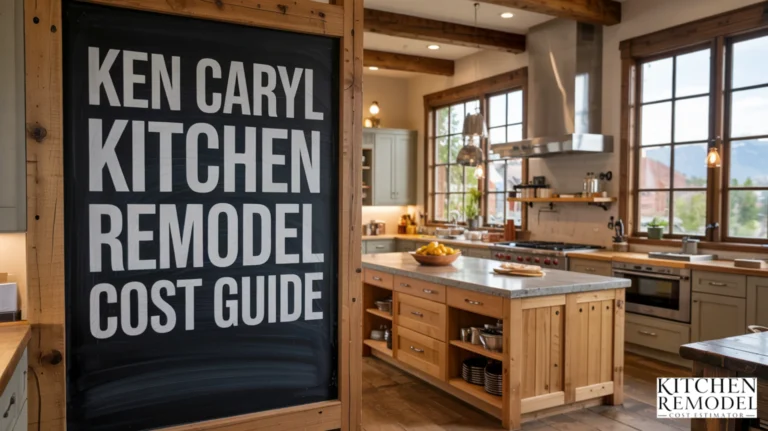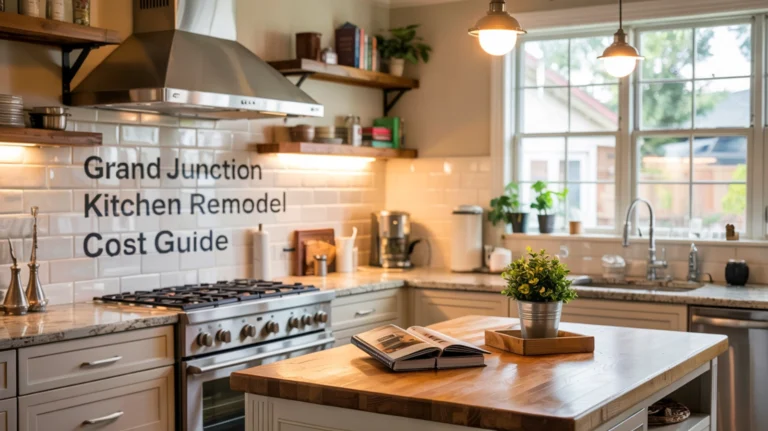Remodeling a kitchen in Centennial isn’t like doing it anywhere else – we’ve got specific building codes, local material costs, and particular contractor rates that directly affect your bottom line. The return on investment varies dramatically depending on whether you’re doing a minor refresh, mid-range renovation, or luxury overhaul, with ROI dropping from 96% to just 38% as you move up the scale.
So what’s the going Centennial kitchen remodel cost these days?
The average kitchen remodel cost in Centennial, Colorado ranges from $18,000 to $50,000. Basic remodels with stock materials may start around $15,000, while luxury upgrades with custom cabinetry, stone surfaces, and layout redesigns can exceed $70,000 depending on project scope.
Kitchen Remodel Cost Estimator for Centennial
Centennial Kitchen Remodel Cost Calculator
Get an estimate for your kitchen renovation based on your specifications.
Estimated Kitchen Remodel Cost
This estimate is based on national averages and may vary based on your location, material availability, contractor rates, and other factors. Prices are estimates only and should be used for planning purposes.
Looking for more accurate costs in your area? Search for location-specific remodel costs.
Centennial Kitchen Remodel Cost Breakdown [Summary Table]
Here’s how your kitchen remodel budget typically breaks down, synthesized from multiple sources. Your actual percentages will vary based on your specific project scope and selections:
| Cost Component | Average Budget Percentage (Synthesized) | Notes |
|---|---|---|
| Cabinets & Hardware | 29% – 35% | Largest expense; varies greatly by type (stock, semi-, custom). |
| Labor & Installation | 17% – 25% | Includes trades, GC fees; higher for complex layouts/demolition. |
| Appliances & Ventilation | 14% – 18% | Highly variable based on brand tier (standard vs. luxury). |
| Countertops | 10% – 15% | Dependent on material choice (laminate, quartz, granite, marble). |
| Flooring | 7% – 10% | Varies by material (LVP, tile, hardwood) and kitchen size. |
| Lighting | 5% | Includes fixtures and potentially layout changes. |
| Fixtures & Plumbing (Sink) | 4% – 5% | Includes sink, faucet, related plumbing work. |
| Permits | 1% – 2% | Based on project valuation; relatively small but mandatory. |
| Other (Backsplash, Paint etc) | 5% – 10% | Includes backsplash tile, paint, drywall, doors/windows if applicable. |
This breakdown provides a general guide for budget allocation, highlighting the dominant cost categories like cabinetry and labor, while also accounting for other essential components.
Kitchen Remodel Cost Analysis: Centennial, Colorado Market
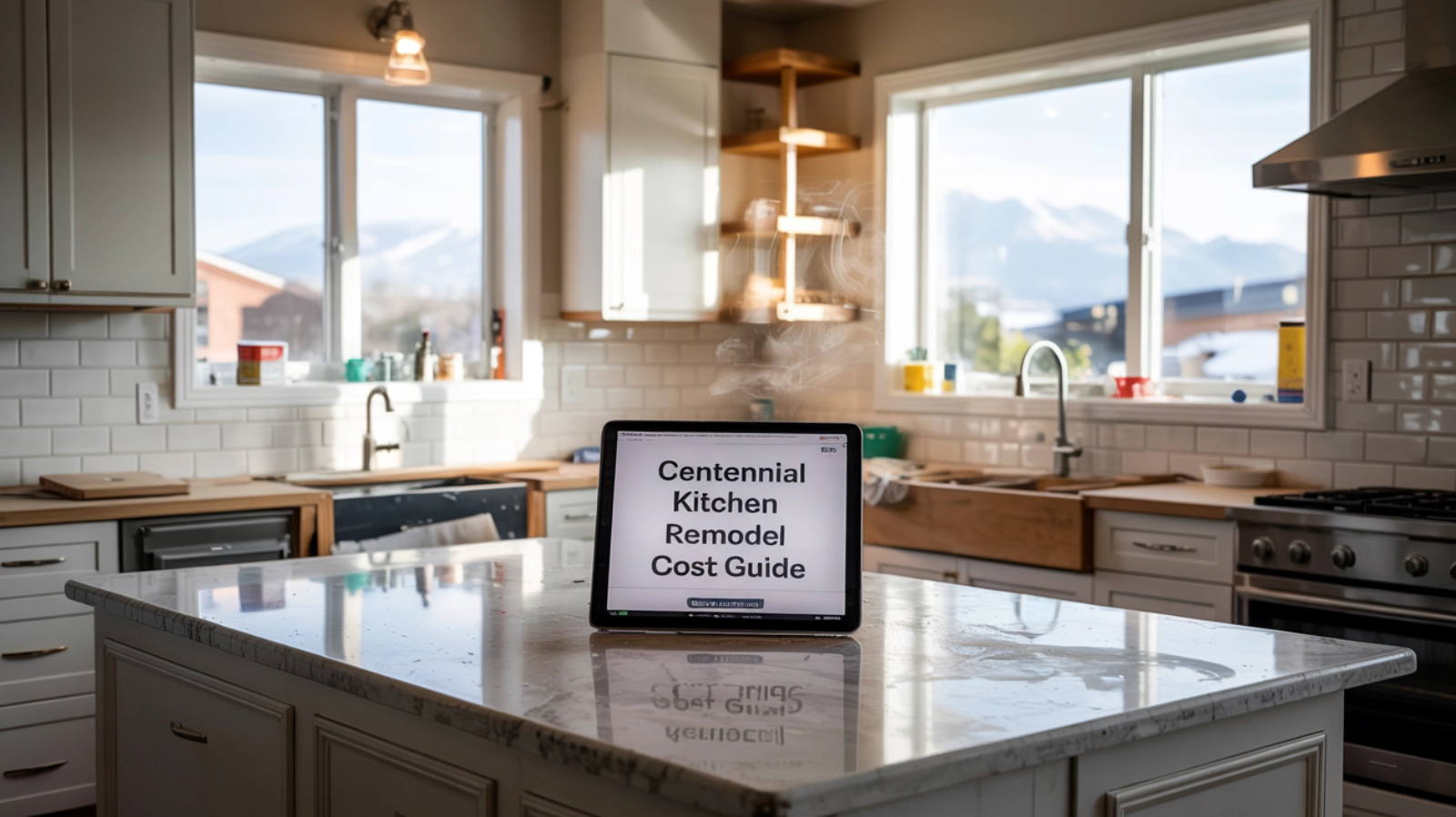
Dreaming about transforming your kitchen but worried about costs spinning out of control? You’re not alone.
Understanding what others typically spend in Centennial can give you realistic expectations and help you plan more effectively. Let’s break down the costs by project scope – from simple refreshes to complete transformations.
Minor Remodel Cost Range
A minor kitchen remodel is essentially a cosmetic refresh without moving walls or plumbing. Think of it as giving your kitchen a stylish makeover rather than reconstructive surgery.
What’s typically included? You’re looking at refacing or painting existing cabinets, swapping countertops for budget-friendly options like laminate or entry-level quartz, installing a new sink and faucet, updating flooring (often with luxury vinyl plank), and freshening walls with paint. Many homeowners also upgrade to energy-efficient appliances.
So what’s the damage to your wallet?
The 2024 Cost vs. Value report puts the average at approximately $27,000 to $27,500 for a minor kitchen remodel in the Denver area. This figure has remarkable consistency across multiple sources, making it a reliable benchmark for planning.
Some sources suggest you might get away with $7,000-$14,250 for very basic updates or smaller kitchens, but these likely involve more limited work than what most professionals consider a standard minor remodel.
For context, the national average hovers around $24,000 according to Home Depot, but Centennial homeowners should expect to budget closer to that $27,500 mark for a proper cosmetic renovation.
Mid-Range Remodel Cost Range
Ready to take your kitchen renovation up a notch? Mid-range remodels dive deeper than cosmetic updates.
With this level of investment, you’re typically replacing all cabinetry (often with semi-custom units), installing new quartz or granite countertops, upgrading to a complete stainless steel appliance package, refreshing the sink and faucet, updating lighting fixtures, installing new flooring like tile or luxury vinyl, adding a tile backsplash, and potentially making modest adjustments to your kitchen’s layout.
Here’s where the numbers get serious.
The 2024 Cost vs. Value report pegs the average cost for a major mid-range kitchen remodel in Denver at $79,982. This figure isn’t an outlier – local builders like VL Builders cite $75,000-$150,000+ for similar projects, while Starwood Renovation mentions $80,000 as their average for major remodels.
You might stumble across significantly lower estimates – like $11,000-$25,000 or $22,000-$46,000 – but these likely represent smaller kitchens or less extensive work than what professionals typically classify as “mid-range.” At the upper end, Colorado Builders Group defines their mid-range tier at $100,000-$150,000.
What about cost per square foot? That varies wildly across Denver, from $75-$250 on the low end to $190-$375 for higher-end projects. This wide range reflects just how many variables affect your final price tag.
Why the dramatic leap from minor to mid-range costs?
Cabinet replacement is the budget buster, typically consuming 30-40% of your total budget. Even minor layout changes can significantly drive up costs by requiring additional electrical, plumbing, and structural work.
The $80,000 benchmark from the Cost vs. Value report represents a complete overhaul using good quality, standard materials while keeping a similar footprint. The enormous range in other estimates ($11k to $150k) highlights just how elastic the “mid-range” category really is – your choices in cabinet quality, countertop grade, appliance selection, and layout changes will dramatically influence where you land within this spectrum.
Upscale/Luxury Remodel Cost Range
Want to create a truly spectacular kitchen that would make professional chefs envious? Welcome to the upscale category, where premium materials, extensive customization, and significant structural changes define the project.
The hallmarks of a luxury kitchen remodel include fully custom cabinetry, premium countertop materials like marble or exotic granite, top-tier appliance packages (think Sub-Zero, Wolf, or Viking), designer sinks and faucets, sophisticated lighting schemes, high-end flooring such as hardwood or large-format tiles, custom tile or slab backsplashes, and often substantial layout reconfiguration.
So what kind of investment are we talking about?
The 2024 Cost vs. Value report places the average for a major upscale kitchen remodel in Denver at $158,530. This aligns with the starting point many local luxury remodelers mention, who typically quote $150,000 to $300,000 or more, or simply state “upwards of $150,000” for these projects.
Some sources start their luxury range lower – $38,000-$150,000+ or $50,000-$150,000 – but these likely represent different definitions of “luxury” or smaller-scale projects. Conversations with homeowners and contractors suggest costs regularly reach $150,000-$300,000 depending on your choices and structural complexity.
A single high-end range can cost $7,000-$18,000+ before you’ve even considered other appliances! Many professionals suggest budgeting 10-15% of your home’s value for a kitchen renovation as a reasonable guideline.
Why such a wide price spectrum for upscale remodels?
It comes down to the incredible variety of luxury components and their price ranges. Custom cabinetry alone can exceed $45,000-$70,000, while high-end appliance packages often run $10,000-$30,000 or more.
While the Cost vs. Value report’s $158,530 figure represents a standardized definition of upscale, actual luxury renovations in Centennial – particularly in higher-value homes where the 10-15% rule implies larger budgets – can easily surpass $200,000 or $300,000 based on your specific selections and the extent of structural changes.
Comparative Cost Summary Table
Let’s put it all together for easy comparison. Here’s what you can expect to pay for different kitchen remodel tiers in the Centennial/Denver area, based on the 2024 Cost vs. Value report and other local sources:
| Remodel Scope | Average Cost (Cost vs. Value Report – Denver/National) | Typical Cost Range (Synthesized from Sources) | Key Inclusions |
|---|---|---|---|
| Minor | $27,492 | $20,000 – $35,000 | Cabinet refacing/painting, new laminate/entry-level quartz countertops, mid-range appliances, new sink/faucet, resilient flooring, paint. Existing layout maintained. |
| Mid-Range | $79,982 | $75,000 – $150,000 | New semi-custom cabinets, new quartz/granite countertops, mid-grade stainless steel appliances, new fixtures, new tile/LVP flooring, tile backsplash, updated lighting. Potential minor layout changes. |
| Upscale | $158,530 | $150,000 – $300,000+ | Custom cabinetry, premium countertops (marble, high-grade quartz/granite), top-of-the-line appliances, designer fixtures, high-end flooring (hardwood/large tile), custom backsplash, sophisticated lighting. Often includes significant layout changes or structural modifications. |
This overview gives you reliable benchmarks based on standardized project scopes, while acknowledging the broader ranges you might encounter based on your specific material choices, kitchen size, and project complexity.
Typical Cost Allocation in Centennial Kitchen Remodels
Wondering how your kitchen remodel budget gets distributed across different components? Understanding these allocations helps you plan more effectively and identify where to splurge or save.
Labor Costs
Labor takes a substantial bite out of your kitchen remodel budget, but it’s one area where cutting corners often leads to regret.
How much of your budget goes to skilled hands? Estimates range widely, from 17% to 20-35%, with one basic remodel example showing labor consuming a whopping 45% of the total cost. This variation makes sense when you consider the range of activities involved – from demolition and general construction to specialized trades like plumbing, electrical work, tile setting, and cabinet installation.
Why such a wide range?
Projects involving layout changes, structural work, or extensive upgrades to outdated systems in older homes naturally require more labor hours and specialized expertise.
What do skilled trades cost in Centennial?
Hourly rates generally fall between $50 and $150, depending on the specific trade and complexity of the work. Bureau of Labor Statistics data for the Denver-Aurora-Lakewood area (May 2023) shows mean hourly wages of about $30 for construction workers and $31 for installation and repair professionals – both slightly above national averages.
But here’s what catches many homeowners by surprise: contractor pricing typically exceeds these base wage figures substantially to account for overhead, insurance, and profit. Additionally, general contractor fees for project management can add $3,500-$6,000 or more, often calculated as a percentage markup on materials and labor.
Centennial requires most remodeling work involving structural, electrical, plumbing, or mechanical systems to be performed by licensed contractors. While this ensures compliance with building codes, it also means you’ll be paying professional labor rates.
Complex demolition can also drive up labor costs significantly. The 17% allocation mentioned earlier likely represents direct trade labor, while higher percentages probably incorporate general contractor management and reflect more complex projects.
Cabinets and Hardware
If there’s one place your kitchen budget will disappear fastest, it’s cabinetry.
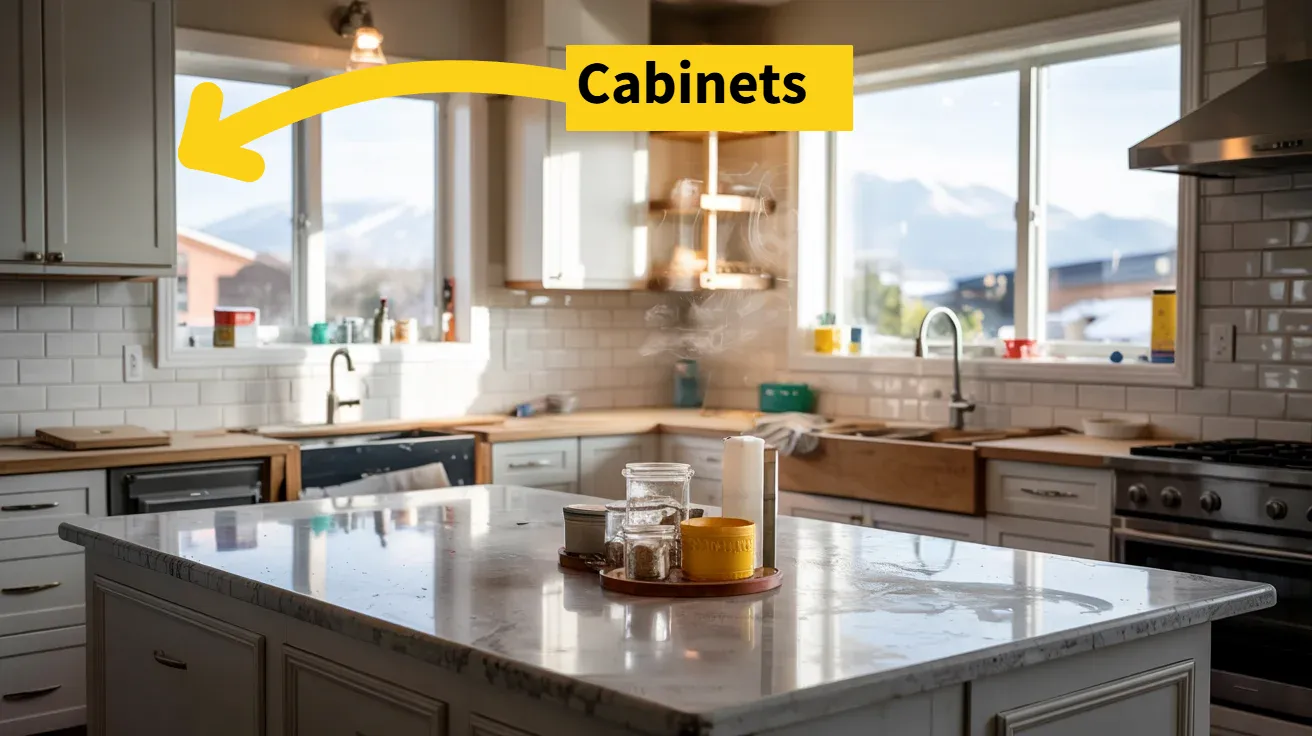
Cabinets consistently represent the largest chunk of a kitchen remodel budget, typically consuming 29% to 30-40% of your total investment. One basic remodel example allocated a slightly smaller 22%, but the pattern is clear – cabinetry dominates your budget.
Why so expensive? It’s a perfect storm of material quantity, fabrication complexity, installation labor, and endless customization options.
The cost spectrum for cabinetry is remarkably wide, depending on what you choose:
- Stock Cabinets: Mass-produced, ready-to-install units costing approximately $100-$300 per linear foot installed. These are often used in basic or minor remodels where existing cabinets might instead be refaced or painted.
- Semi-Custom Cabinets: Offering more flexibility in size, style, and finishes, these typically cost $150-$650 per linear foot installed. You’ll find these in most mid-range remodels.
- Custom Cabinets: Built to your exact specifications with unique sizes, materials, and features. Expect to pay $500-$1,200 per linear foot installed.
In luxury kitchen projects, custom cabinetry costs can skyrocket, potentially exceeding $45,000 or even $70,000 for high-end materials and intricate designs. Individual cabinet unit costs range from $100-$500 for basic wall/base units to $500-$3,000 for utility cabinets.
Don’t forget hardware – those handles, pulls, and knobs can add $1,000 or more to your project, especially if you’re selecting designer or high-quality options.
Given that cabinetry commands roughly 30% of your budget, your choice between stock, semi-custom, and custom options largely determines whether your project falls into the minor, mid-range, or upscale category.
Countertops
After cabinets, countertops are your next major investment, typically consuming 10% to 10-20% of your remodel budget. One basic remodel example cited 7%.
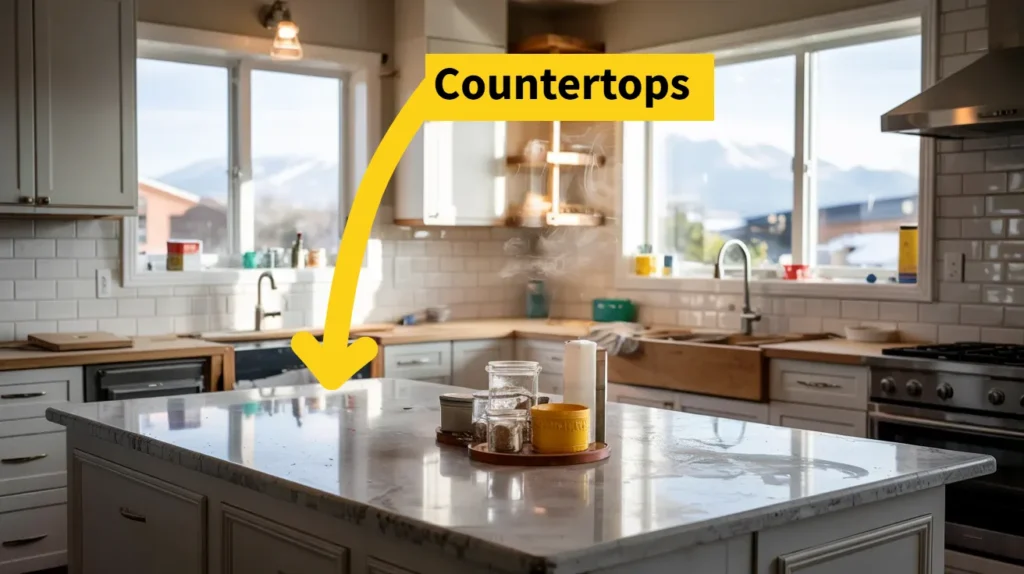
Just like with cabinetry, your material choice dramatically influences final cost, along with the total square footage needed and fabrication complexity.
Popular countertop materials and their typical cost impacts include:
- Quartz: A favorite for its durability and variety, ranging from $1,500 to $12,000 total project cost. Specific examples mention $6,000-$10,000. It’s frequently used in mid-range and upscale remodels.
- Granite: Another common mid-range to upscale option, typically costing $2,000-$6,000 total.
- Marble: Considered a luxury material, generally $2,000-$5,000 total.
- Butcher Block: A warmer, often more budget-friendly option, costing $1,200-$5,000 total.
- Laminate: The most cost-effective choice, often seen in minor remodels.
- Premium Options: High-end quartzite can cost double what standard quartz does, and exotic granites also command premium prices.
Stone and quartz countertops require professional fabrication and installation, adding to the overall expense. Features like waterfall edges or complex edge profiles further increase costs.
The wide price variation within material categories like quartz highlights the importance of exploring different quality tiers and brands before making your selection.
Appliances
Ever noticed how appliance prices can range from “surprisingly affordable” to “did they add an extra zero by mistake”? This explains why appliances typically account for 14% of a kitchen remodel budget, though one basic remodel example showed a slightly lower 11%.
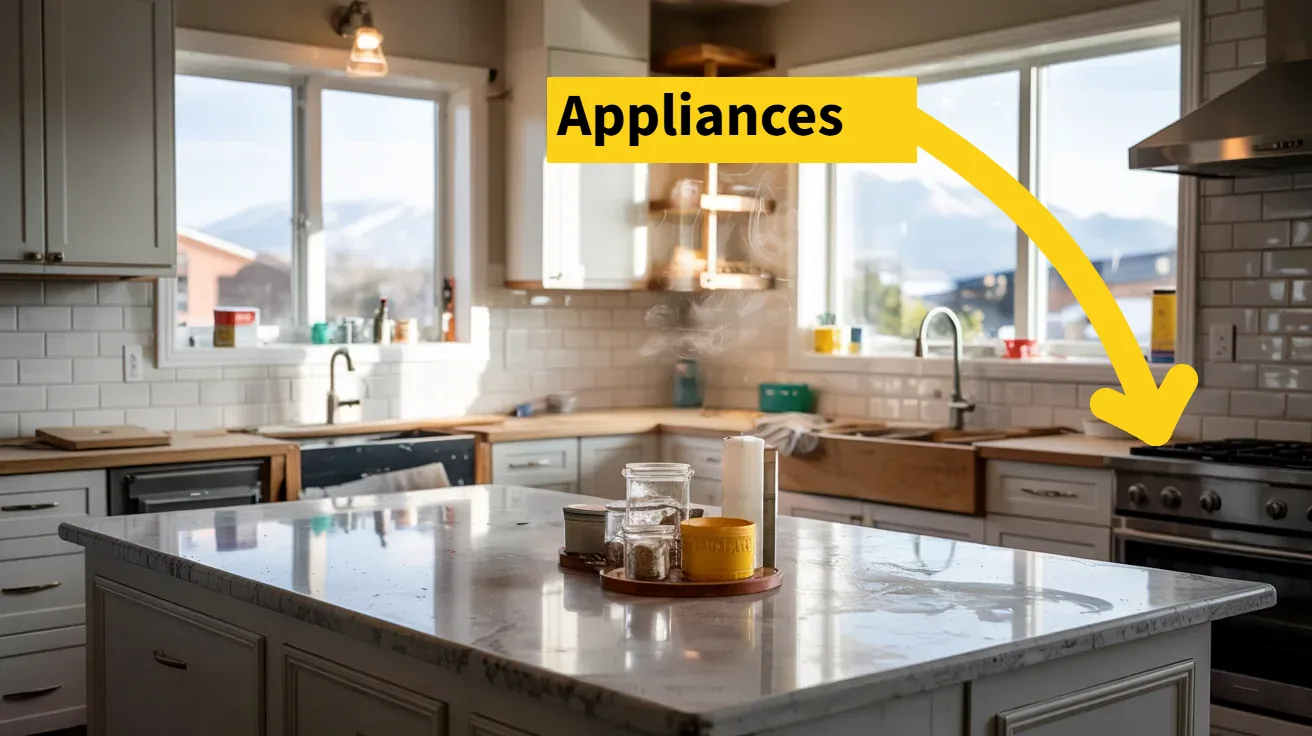
This percentage represents an average – your actual costs will depend dramatically on the brands, features, energy efficiency, and number of appliances you choose.
General cost ranges for appliance packages span from $2,000-$10,000 or $2,100-$5,400, but individual appliance price estimates vary enormously:
- Refrigerator: $200-$5,000
- Range/Oven: $530-$3,000 (Range), $460-$5,400 (Wall Oven)
- Cooktop: $230-$3,000
- Dishwasher: $400-$3,000
- Microwave: $290-$870
- Garbage Disposal: $250-$400
These ranges seem broad until you consider luxury brands like Sub-Zero, Wolf, Viking, or Miele. A single premium range could cost $7,000-$18,000+, and a complete luxury appliance package might range from $10,000-$15,000 to over $30,000.
While the 14% allocation holds as an average, luxury appliance selections can easily make this category the second-largest expense after cabinetry.
One potential upside? Energy Star certified appliances can provide long-term operational savings. You might also manage costs by selecting standard versus premium brands and deciding which existing appliances, if any, can be retained.
Don’t forget that installation may require electrical or plumbing modifications, adding to the overall cost beyond just the appliances themselves.
Flooring
Flooring typically accounts for 7% to 7-15% of your kitchen remodel budget. The final cost depends on both the material you select and the square footage of your kitchen.
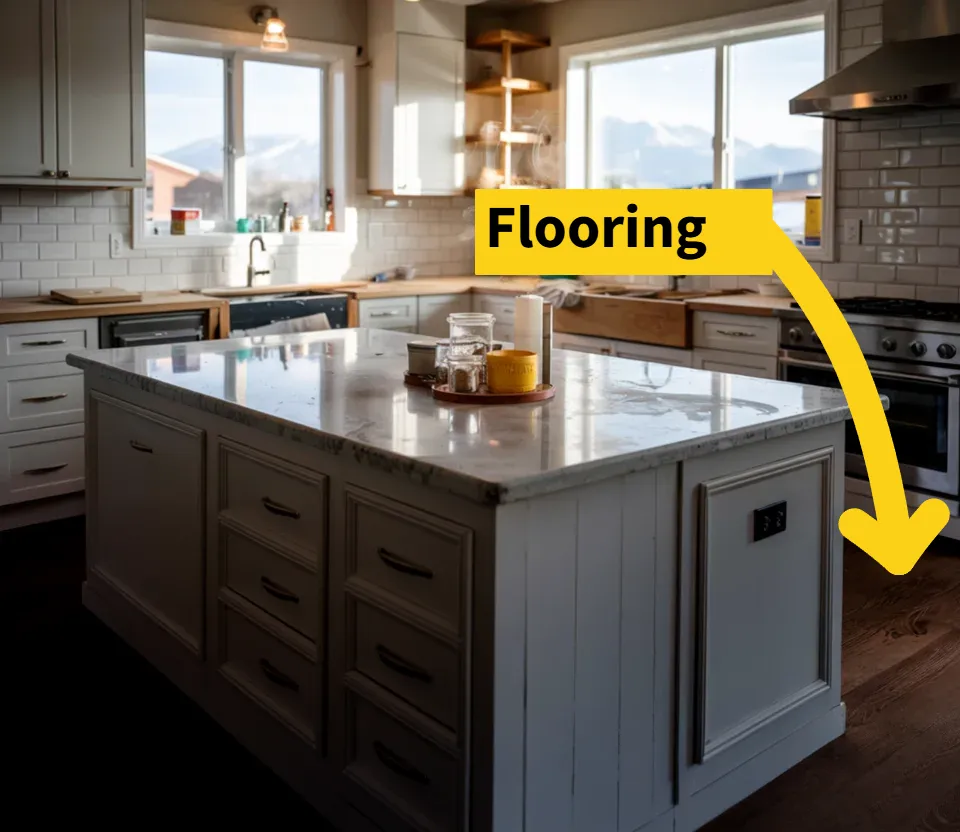
Material cost examples per square foot include:
- Vinyl: $2.50-$8.00 (Total project cost $600-$2,000 cited in one source)
- Ceramic Tile: $2.00-$9.00
- Porcelain Tile: $2.50-$31.00
Luxury Vinyl Plank (LVP) has gained popularity as a comfortable and practical option, sometimes preferred over tile. For upscale remodels, hardwood and natural stone represent premium flooring choices.
Don’t overlook installation costs – they’re an additional factor, particularly for materials like tile that require specialized techniques or subfloor preparation. Some materials might be DIY-friendly, but most kitchen remodels involve professional installation for best results.
Fixtures (Sinks, Faucets, Lighting)
While fixtures may represent smaller percentages of your budget individually, they collectively contribute significantly to both cost and aesthetic impact. Lighting typically accounts for about 5% of your budget, while faucets and plumbing (including the sink) make up approximately 4%. One basic remodel example grouped sink, faucet, paint, and miscellaneous items together at just 2%.
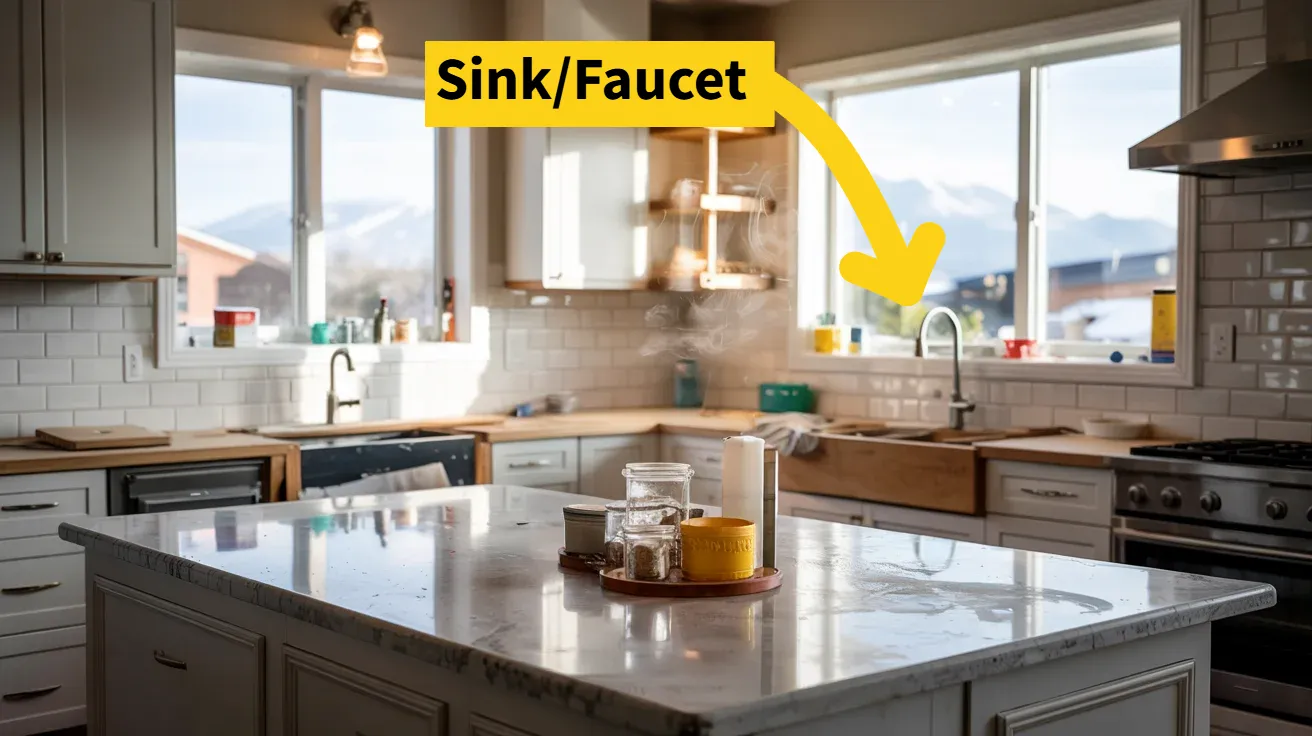
The cost for these elements varies dramatically based on quality, style, and features.
Minor remodels often include standard mid-priced sinks and faucets, while mid-range projects might feature updated lighting layouts and fixtures. Upscale remodels incorporate designer lighting and high-end plumbing fixtures that can dramatically increase this portion of your budget.
Custom lighting, in particular, is a hallmark of major remodels. While the percentages seem small, the cumulative cost of high-quality or designer fixtures can be substantial, especially in upscale projects.
Don’t underestimate lighting’s importance – it significantly affects both the functionality and ambiance of your kitchen, potentially transforming the space more dramatically than you might expect.
Permits
Ever wondered why professionals emphasize getting proper permits? They’re mandatory for most kitchen remodels in Centennial, though they typically constitute a small fraction of your total budget.
Permit costs in the Denver/Centennial area typically range from $200 to $2,500, determined by your project’s total valuation (including labor and materials) according to a set fee schedule.
Based on the City of Centennial’s fee schedule and calculations:
- A $27,000 project incurs approximately $679 in permit and plan review fees (~2.5% of value).
- An $80,000 project incurs approximately $1,409 in fees (~1.8% of value).
- A $150,000 project incurs approximately $2,102 in fees (~1.4% of value).
These fees cover the city’s cost for plan review and inspections to ensure code compliance. While the direct cost is relatively minor, the permitting process itself impacts your project timeline and requires adherence to current building codes, which could lead to indirect costs if system upgrades are required.
Return on Investment (ROI) for Centennial Kitchen Remodels
Thinking about selling your home in the next few years? The financial return on your kitchen renovation becomes an important consideration. Let’s look at what you might expect to recoup at resale based on your project’s scope.
%%{init: {'theme': 'neutral'}}%%
graph TD
A[Remodel Scope] --> B(Minor);
A --> C(Mid-Range);
A --> D(Upscale);
B --> B1{ROI: 96.1%};
C --> C1{ROI: 49.5%};
D --> D1{ROI: 38.0%};
style A fill:#f9f,stroke:#333,stroke-width:2px
style B fill:#ccf,stroke:#333,stroke-width:1.5px
style C fill:#ffcc99,stroke:#333,stroke-width:1.5px
style D fill:#ccffcc,stroke:#333,stroke-width:1.5px
style B1 fill:#FFFFE0,stroke:#333,stroke-width:1.5px
style C1 fill:#FFFFE0,stroke:#333,stroke-width:1.5px
style D1 fill:#FFFFE0,stroke:#333,stroke-width:1.5pxROI for Minor Remodels
Here’s some good news if you’re looking for the best bang for your buck: minor kitchen remodels consistently deliver the highest return on investment.
The 2024 Cost vs. Value report shows an impressive average ROI of 96.1% for a minor midrange kitchen remodel in both the national market and specifically within the Mountain Region (which includes Colorado). Local Denver sources confirm this figure.
What does that mean in dollars and cents?
With an average project cost of $27,492, the estimated resale value added is $26,406 – meaning you’ll recoup nearly your entire investment. That’s remarkably good as far as home improvements go.
This high ROI reflects how much buyers in the competitive Denver market value updated, modern kitchens, even when the changes are primarily cosmetic. Cost-effective upgrades like cabinet refacing or painting, replacing countertops with affordable stylish options, and installing new mid-range appliances significantly boost your home’s marketability without requiring a massive financial outlay.
Interestingly, this ROI has increased in recent years. Data from previous years showed returns of 85.7% (2023) and 80.5% (2019), suggesting that in today’s real estate climate, buyers increasingly prioritize move-in ready homes with updated essential spaces.
ROI for Mid-Range Remodels
When we step up to mid-range kitchen remodels, the financial return picture changes considerably.
The official 2024 Cost vs. Value report cites an ROI of 49.5% both nationally and for the Mountain Region for a major midrange remodel. Several Denver-specific sources referencing the 2024 report echo this figure, reporting 49.5% or 49%.
However, there’s some conflicting data out there. One source citing the 2024 report for the Mountain Region claims a 67.2% ROI, while another Denver source mentions 74.8%. Older data showed returns ranging from 41.8% to 72%.
Based on the most consistent figure from the 2024 Cost vs. Value report (49.5%), an average mid-range project costing $79,982 would add approximately $39,587 in resale value.
What does this tell us?
While mid-range remodels provide significant aesthetic and functional improvements that you’ll enjoy during your time in the home, only about half of this substantial investment is typically recovered financially upon resale. This positions mid-range remodels more as a lifestyle investment balanced with moderate resale value enhancement, rather than a purely financial strategy.
The wide variability in reported figures underscores that actual ROI can fluctuate based on your specific material choices, quality of execution, and prevailing market conditions.
ROI for Upscale/Major Remodels
If you’re hoping for strong financial returns from a luxury kitchen renovation, you might want to adjust your expectations.
Upscale kitchen remodels yield the lowest return on investment of all three categories. The 2024 Cost vs. Value report consistently shows an ROI of just 38.0% for a major upscale kitchen remodel, both nationally and within the Mountain Region. Denver-specific sources confirm this 38% figure.
For an average upscale project cost of $158,530, the estimated resale value added is only $60,176.
The consistently low ROI (below 40%) reveals an important truth: the substantial costs associated with luxury features—such as fully custom cabinetry, premium appliance brands, and exotic countertop materials—are not proportionally reflected in your home’s market value at resale, particularly in the Denver market.
While these projects create stunning, highly personalized environments for your enjoyment, the financial recovery is limited. This reinforces that upscale kitchen renovations are primarily driven by personal preference and lifestyle enhancement goals, rather than maximizing financial returns when selling.
Comparative ROI Summary Table
Here’s how the financial returns compare across different kitchen remodel scopes in the Denver/Mountain Region, based on the 2024 Cost vs. Value report:
| Remodel Scope | Average Cost (Cost vs. Value) | Average Resale Value Added (Cost vs. Value) | ROI % (Cost vs. Value – Mountain Region/National) | Notes |
|---|---|---|---|---|
| Minor | $27,492 | $26,406 | 96.1% | Highest ROI; cost-effective updates highly valued in Denver market. Significant recent increase in ROI reported. |
| Mid-Range | $79,982 | $39,587 | 49.5% | Moderate ROI; balances lifestyle improvement with partial cost recovery. Note: Some sources cite higher ROI (e.g., 67.2%, 74.8%), data inconsistent. |
| Upscale | $158,530 | $60,176 | 38.0% | Lowest ROI; high cost of luxury features not fully recovered at resale. Primarily a lifestyle investment. |
This comparison clearly illustrates the principle of diminishing financial returns as you increase your kitchen remodel investment. Minor updates offer the most financially efficient path to enhancing resale value, while mid-range and especially upscale projects recoup a smaller percentage of their higher costs.
Why does this matter? If you’re purely looking to maximize return when selling, focus on strategic minor updates. If you’ll be enjoying the kitchen for years before selling, the lifestyle benefits of more extensive renovations might justify the lower financial return.
Centennial Building Codes and Permitting
Planning a kitchen remodel involves more than just design choices and budget decisions. You’ll need to navigate Centennial’s regulatory landscape, including building codes, permits, inspections, and associated fees.
Governing Codes
Wondering which building codes apply to your Centennial kitchen remodel? The city enforces construction standards based primarily on the 2021 editions of the International Code Council (ICC) family of codes.
These include the International Residential Code (IRC), International Building Code (IBC), International Plumbing Code (IPC), International Mechanical Code (IMC), International Fuel Gas Code (IFGC), International Existing Building Code (IEBC), and International Swimming Pool and Spa Code (ISPSC).
Additionally, the 2018 International Energy Conservation Code (IECC) is enforced, while electrical work falls under the 2023 National Electrical Code (NEC). Fire safety aspects are governed by the 2021 International Fire Code (IFC), enforced by South Metro Fire Rescue. For maintaining existing properties, the 2024 Centennial Property Maintenance Code applies.
While these model codes form the foundation, local amendments are detailed in the Centennial Municipal Code, Chapter 18. These amendments are relatively minor for typical kitchen remodels, such as referencing the local property maintenance code and adding tables for gas appliance input ratings.
Why does the adoption of recent code editions (2021/2023) matter to you?
If you’re remodeling an older home, you’ll need to bring your kitchen up to current standards for safety, structural integrity, and energy efficiency. This often requires upgrades to electrical systems (wiring, grounding, GFCI/AFCI protection), plumbing, and ventilation, which can add costs you might not have anticipated.
Permit Requirements
“Do I really need a permit for my kitchen remodel?” It’s a common question, and in most cases, the answer is yes.
A building permit from the City of Centennial is mandatory for a wide range of activities, including constructing, enlarging, altering, repairing, or demolishing any part of a building or structure. Critically for kitchen remodels, a permit is explicitly required for any work involving electrical, gas, mechanical, or plumbing systems.
This means permits are generally required for common kitchen remodel tasks such as:
- Making structural changes (e.g., modifying load-bearing walls)
- Demolishing existing walls
- Relocating or adding new plumbing fixtures (sinks, dishwashers)
- Relocating or adding electrical outlets, switches, or lighting fixtures
- Altering gas lines for ranges or cooktops
- Installing a new window or exterior modifications
Essentially, any remodel extending beyond purely cosmetic surface updates (like painting cabinets or replacing hardware) will likely trigger the need for a permit.
Can you pull the permits yourself? Yes, but only if you’re performing the work yourself on your owner-occupied residence and submit a Homeowner Agreement. In all other cases, a contractor licensed with the City of Centennial must obtain the permit. This requirement emphasizes using qualified professionals for most remodeling work involving system alterations.
Application and Inspection Process
Wondering how the permitting process actually works? The City of Centennial uses a defined, primarily online process for building permits:
- Application Submission: Create an account and submit your application via the City’s online portal. You’ll need to provide your property address, detailed project description, total project valuation (estimated cost of materials and labor), licensed contractor information (if applicable), and PDF copies of plans or site plans for review. Not the most tech-savvy person? Don’t worry – workstations and assistance are available at the Building Division office.
- Check-in & Fee Payment: Allow 24 hours for initial check-in. You’ll receive an invoice for the minimum plan review fee (if applicable). Payment is made online (Visa/MasterCard accepted with 3% fee, E-checks have no fee). One small but important detail: you’ll need to notify the Building Division via email once you’ve made the payment, or your application won’t move forward.
- Plan Review: If required, plan review starts after you’ve paid the fee. How long will you be waiting? It typically takes 5-20 business days, so plan accordingly. The plan review fee isn’t small change either – it’s calculated as 65% of the building permit fee. For a mid-range kitchen remodel, this could be several hundred dollars.
- Permit Issuance: Once all reviews are approved, all fees are paid, and contractor licenses are verified, you’ll receive your permit electronically. Don’t forget to print the permit card and stamped approved plans (if applicable) – these need to be accessible at your property during construction.
- Work Commencement: Now the fun begins! Work can start after you receive your permit. Keep in mind that permits don’t last forever – they remain active for 180 days. Extensions are possible, but you’ll need to provide justification. This is why timing your application with your contractor’s schedule is so important.
- Inspections: This is where many DIY remodelers get tripped up. You must schedule inspections online through the portal at various stages of your project. These typically include framing, rough-in electrical, rough-in plumbing, rough-in mechanical, insulation, and final inspections. Miss one, and you could be forced to open up finished walls to prove compliance. Failed an inspection? You’re looking at re-inspection fees ($55/hr) and project delays. Nobody wants that.
- Completion & Close-out: After all required inspections have passed, you must notify the Building Division via email to request a Certificate of Occupancy (CO) or Certificate of Completion (CC), if applicable. Only then is your permit officially closed, and your project legally complete.
This structured process, particularly the plan review period, means you need to start the permit process well before you want construction to begin. Effective coordination between you and your contractor(s) is crucial for scheduling inspections promptly and keeping your project on track.
Permit Fees
“But how much will the permits actually cost me?” It’s a common question, and fortunately, there’s a straightforward answer.
Building permit fees in Centennial are calculated based on your project’s total valuation – that’s both materials and labor costs. The City uses a tiered schedule that increases with project value.
Based on this schedule, here’s what you can expect to pay (including the 65% plan review fee):
- $27,000 Project: Approximately $679 in total fees
- $80,000 Project: Approximately $1,409 in total fees
- $150,000 Project: Approximately $2,102 in total fees
Notice a pattern? As your project gets more expensive, the permit fees represent a smaller percentage of the total cost – from 2.5% for smaller projects down to 1.4% for larger ones.
While not a major budget category, these fees are mandatory. There’s no getting around them if you want to stay legal.
Watch out for unexpected add-ons, too. Additional fees can be incurred for re-inspections ($55/hr), inspections outside normal business hours ($125/hr, 2-hour minimum), or submitting paper plans for commercial projects ($3/page conversion fee).
Building Division Contact Information
Need specific help with the permitting process? The City of Centennial Building Division can be reached through several channels:
- Phone: 303-754-3321
- Email: [email protected]
- Address: 13133 E. Arapahoe Rd., Centennial, CO 80112
- Office Hours: Monday–Tuesday & Thursday–Friday, 8 a.m.–5 p.m.; Wednesday, 9 a.m.–5 p.m.
- Website/Portal: www.centennialco.gov/Government/Departments/Building (Provides access to online services, FAQs, checklists, fee schedules)
- General City Inquiries: 24-Hour Citizen Response Center at 303-325-8000
A quick phone call before you begin your project can save you significant headaches down the road. Most building officials are happy to clarify requirements when asked politely before work begins rather than dealing with violations after the fact.
Specific Code Requirements for Kitchens
Your kitchen remodel must comply with detailed requirements within the adopted codes, particularly concerning electrical safety, plumbing function, and mechanical ventilation. Let’s break down what you need to know.
Electrical: GFCI Protection and Receptacle Spacing (2023 NEC as adopted by Centennial)
Ever wonder why kitchen outlets have those little test and reset buttons? That’s GFCI protection, and it’s not optional.
GFCI Protection
Ground-Fault Circuit-Interrupter (GFCI) protection is mandatory for nearly all 125-volt through 250-volt receptacles in kitchens supplied by single-phase circuits rated 150V or less to ground.
This explicitly includes receptacles installed to serve countertop surfaces and those located within 6 feet of the top inside edge of a sink bowl. Dishwasher outlets also require GFCI protection now. The 2021 IRC further broadens GFCI requirements to encompass other damp and wet locations.
This extensive GFCI requirement enhances safety significantly but may necessitate substantial upgrades to circuits and receptacles in older homes. Your 1980s kitchen wiring probably won’t pass inspection without updates.
Wall Countertop Receptacles
How many outlets do you need, and where should they go? The code is very specific:
- Outlets are required for any wall countertop or work surface that is 12 inches or wider.
- They must be spaced so that no point along the wall line, measured horizontally, is more than 24 inches from an outlet.
- Receptacles are generally not required on the wall space directly behind a range, cooktop, or sink.
- Outlets must be located on or above the countertop, but not more than 20 inches above it.
Island and Peninsula Receptacles (2023 NEC)
Here’s where things get interesting. The 2023 NEC (adopted by Centennial) made a significant change from previous codes: receptacle outlets on island and peninsula countertops are now optional.
Wait, optional? Sort of. If outlets are installed to serve the countertop or work surface, they must be located in one of the following positions:
- On or above the surface, but no more than 20 inches above.
- Installed within the countertop using a receptacle assembly specifically listed for countertop use (e.g., pop-up outlets).
- Installed within the work surface using a receptacle assembly listed for work surface or countertop use.
Here’s the big change that surprises many homeowners and contractors: installing receptacles below the countertop (e.g., on the side panel of the island cabinetry) is no longer permitted by the 2023 NEC if the outlet is intended to serve the countertop surface.
This change was driven by safety concerns related to cords dangling over the edge. If no receptacle outlet is provided, the code requires that provisions (such as a junction box with wiring) be made within the island or peninsula to allow for the future addition of an outlet.
This updated rule significantly impacts kitchen design aesthetics and costs, as compliant pop-up outlets are considerably more expensive than standard side-mounted outlets and may require modifications to cabinet construction.
Branch Circuits and AFCI Protection
Two more electrical requirements you should know:
- Kitchen countertop receptacles must be supplied by a minimum of two 20-ampere small-appliance branch circuits.
- Arc-Fault Circuit-Interrupter (AFCI) protection is also required for many circuits in dwellings, typically provided via AFCI circuit breakers in the main panel.
Plumbing: Trap and Venting Requirements (2021 IRC/IPC)
Ever wondered why sinks don’t smell like sewers? That’s thanks to proper traps and venting – which aren’t just nice-to-haves, they’re code requirements.
Traps
Every plumbing fixture discharging waste, including kitchen sinks, must be equipped with a protective trap. These aren’t optional extras – they’re the primary defense against sewer gases entering your home.
What makes a proper trap? The code specifies:
- Traps must maintain a water seal between 2 inches and 4 inches deep to block sewer gases.
- They must be self-cleaning with smooth interiors to prevent clogging.
- The minimum trap size for a kitchen sink is typically 1-1/2 inches.
- A single trap may serve up to three adjacent fixtures (like multiple sinks) in the same room if their outlets are within 30 inches of each other.
- The trap must be located close to the fixture outlet, with a maximum vertical drop of 24 inches and a maximum horizontal distance of 30 inches (centerline to centerline).
Venting
Those curved pipes under your sink aren’t the complete plumbing picture. An approved venting system is also required to protect trap seals from being lost due to siphonage or back pressure caused by pressure fluctuations in the drainage system.
Think of it this way: without proper venting, flushing a toilet or running a washing machine elsewhere in your house could actually suck the water out of your kitchen sink trap, allowing sewer gases to enter your home. Proper venting ensures smooth drainage flow and prevents this nasty scenario.
The most common venting method is an individual vent pipe connected to the fixture drain downstream of the trap, rising vertically and eventually connecting to the main vent stack or terminating outdoors. Vent pipes must be sized appropriately, generally at least half the diameter of the drain pipe they serve, with a minimum size of 1-1/4 inches.
Island Sink Venting
Here’s where things get tricky for many kitchen remodels. Venting sinks located in islands or peninsulas presents a challenge because they lack an adjacent wall for a conventional vertical vent stack.
Two primary code-compliant solutions exist:
- Island Fixture Vent (Loop Vent): This method involves running the vent pipe vertically up from the fixture drain to just below the countertop, then looping horizontally, and finally dropping down below the floor to connect to a vented drain line or the main vent stack. This configuration maintains the required air gap while allowing the vent connection below the floor level. It requires careful installation according to specific code requirements, including proper sizing, connections, and cleanout access.
- Air Admittance Valves (AAVs): These are one-way mechanical devices installed on the fixture drain that open to admit air when negative pressure occurs, preventing trap siphonage, but close to prevent sewer gas escape. AAVs can simplify venting in locations like islands where traditional venting is difficult. However, their use is subject to specific code limitations and strict installation requirements (e.g., must comply with ASSE 1050/1051 standards, be accessible, installed vertically, minimum height above drain/insulation, within maximum vent length). Local jurisdictions may have additional restrictions on AAV use; verification with the Centennial Building Division is advisable.
Incorrect trapping or venting is among the most common issues in kitchen remodels. The symptoms? Slow drains, gurgling sounds, sewer odors, and failed inspections. Properly addressing island sink venting requires specific code knowledge and adds complexity compared to wall-adjacent sinks.
Mechanical Ventilation: Range Hood Requirements (2021 IRC/IMC)
That fancy range hood isn’t just for show – it’s a critical part of your kitchen’s ventilation system, and the code has plenty to say about it.
Outdoor Discharge
First things first: All mechanical exhaust systems, including kitchen range hoods, must terminate outdoors. That seems obvious, but it’s worth emphasizing.
Discharging into attics, crawl spaces, soffits, or other interior areas is absolutely prohibited. That recirculating range hood that just filters grease and blows air back into your kitchen? It’s usually not enough by itself to meet code.
Exhaust termination points must be located at least 3 feet from property lines, operable windows, doors, and gravity air intakes, and generally 10 feet from mechanical air intakes.
Ducting
The path that air takes from your hood to the outside world matters:
- Ducts serving domestic cooking exhaust must have a smooth interior surface.
- They must be constructed of approved materials (e.g., metal for certain applications).
- Ducts must be airtight and equipped with a backdraft damper to prevent outside air intrusion.
- They must run independently from other exhaust systems.
- Duct length is limited based on diameter and airflow capacity, with deductions required for elbows.
What does this mean practically? Those flexible accordion-style ducts might be easier to install, but they’re often not compliant for range hoods because they don’t have smooth interiors and restrict airflow.
Equipment Listing
Not just any hood will do. Range hoods and exhaust fans must be listed and labeled according to relevant safety standards (e.g., UL 507 for hoods/fans, ANSI Z21.1/UL 858 for appliances with integral downdrafts, UL 923 for over-the-range microwaves).
Recirculating (Ductless) Hoods
What about those ductless hoods that just filter air and blow it back into the kitchen? They’re permitted only as an exception if installed per manufacturer’s instructions AND the kitchen is otherwise provided with mechanical or natural ventilation meeting code requirements.
The code requires local kitchen exhaust rates of 100 cfm intermittent or 25 cfm continuous. Since a ductless hood does not exhaust air outdoors, it typically cannot satisfy this requirement on its own. Therefore, a separate ducted exhaust fan is usually still necessary to meet the minimum local exhaust requirement, making ducted range hoods the standard approach for code compliance.
Makeup Air
Here’s a requirement that catches many homeowners by surprise: When a kitchen exhaust system is capable of exhausting air at a rate exceeding 400 cubic feet per minute (cfm), a makeup air system is required.
Why? A powerful exhaust fan can create negative pressure within your house, which could interfere with the proper operation of fuel-burning appliances (like furnaces or water heaters) by causing backdrafting of combustion gases – potentially a dangerous situation.
The makeup air system must supply air to the same room or a communicating space, and dampers must be gravity-operated or electrically interlocked with the exhaust system.
Many high-performance range hoods popular in modern kitchens exceed the 400 cfm threshold. Installing such a hood triggers the need for a potentially complex and costly makeup air system, which must be factored into your HVAC design and overall remodel budget.
Whole-House Ventilation
Your kitchen exhaust fan contributes to the overall ventilation strategy of your home. Minimum local exhaust rates (100 cfm intermittent / 25 cfm continuous) are specified independently but interact with whole-house mechanical ventilation requirements, which are calculated based on your home’s size and number of bedrooms.
The ventilation requirements might seem technical and overwhelming, but they’re designed to ensure your kitchen is comfortable, free of cooking odors, and – most importantly – safe.
Material Standards and Local Considerations
Think all quartz countertops are created equal? Or that any cabinet will hold up to years of slamming doors? Think again. Selecting appropriate materials and understanding local market conditions are crucial for a successful and durable kitchen remodel in Centennial.
Common Material Choices and Standards
Ever wondered how to evaluate material quality beyond just appearance? Industry standards provide objective benchmarks for performance in the demanding kitchen environment.
Countertops (Quartz, Granite) and ASTM Standards
Quartz and granite remain the go-to countertop choices for mid-range to upscale kitchen remodels in the Denver area. But what makes them worth their considerable price tags?
The American Society for Testing and Materials (ASTM International) provides standardized test methods to evaluate the physical properties of these materials:
- Water Absorption (ASTM C97): Measures the material’s porosity. Lower values indicate better resistance to staining and potential damage from liquids. Granite typically aims for <0.5% absorption, while quartz specifications often show extremely low absorption, around 0.02-0.03%.
- Compressive Strength (ASTM C170): Measures resistance to crushing forces. Quartz generally exhibits higher compressive strength (>29,000-30,000 psi) compared to typical granite minimums.
- Flexural Strength (ASTM C880) / Modulus of Rupture (ASTM C99): These tests measure the material’s ability to resist bending or breaking under load, crucial for countertop spans and overhangs. Quartz typically shows significantly higher flexural strength (>5,800-7,000 psi) than granite minimums (~1,200-1,500 psi).
- Abrasion Resistance (ASTM C241 / C1353): Measures resistance to scratching and wear, often reported as an Abrasive Hardness (Ha) value. While relevant, Mohs hardness scale is also commonly referenced for scratch resistance.
- Chemical Resistance (ASTM C650): Evaluates resistance to staining and etching from common household chemicals, acids, and alkalis.
- Thermal Shock Resistance (ASTM C484): Assesses the material’s ability to withstand rapid temperature changes without damage.
Using materials that meet or exceed these ASTM standards provides assurance of suitability for kitchen use. Additionally, proper installation includes using appropriate sealants at joints (e.g., between countertop and backsplash). Sealants should comply with ASTM C920 and be specifically recommended for use with natural stone or quartz surfaces; 100% silicone or polyurethane sealants are common choices.
Cabinetry and ANSI/KCMA A161.1 Standard
Ever had a cabinet door fall off its hinges or a drawer collapse under the weight of your silverware? Quality standards exist to prevent these headaches.
The ANSI/KCMA A161.1 Performance & Construction Standard for Kitchen and Vanity Cabinets serves as the benchmark for quality in the North American cabinet industry. Cabinets bearing the Kitchen Cabinet Manufacturers Association (KCMA) Quality Certification Seal have undergone independent testing to verify compliance.
What kind of torture tests do these cabinets endure? The standard includes four main areas:
- Structural Tests: Evaluate the cabinet box’s strength and integrity, including shelf and bottom load capacity (15 lbs/sq ft for 7 days), wall cabinet mounting strength (tested up to 600 lbs), and the strength of base cabinet front joints under pressure (up to 250 lbs).
- Drawer Tests: Assess drawer durability and function, including load capacity (15 lbs/sq ft), operational endurance (25,000 open/close cycles), and the structural strength of the drawer front assembly against impact.
- Door Operation Tests: Verify the durability of doors and hinges through cycle testing (25,000 swings) and load testing (applying a 65 lb weight).
- Finish Tests: Determine the finish’s resistance to common kitchen conditions, including heat (120°F / 70% humidity), cold (-5°F), and prolonged exposure to various substances like vinegar, fruit juices, coffee, oil, alcohol, mustard, and detergents.
Specifying cabinets certified to the ANSI/KCMA A161.1 standard provides assurance that your cabinets won’t just look good on installation day – they’ll stand up to years of actual kitchen use.
Flooring (Tile, LVP) and ASTM/ANSI Standards
The floor beneath your feet takes more abuse than almost any other surface in your kitchen. That’s why performance standards matter here too.
Common flooring choices for Centennial kitchens include ceramic and porcelain tile, as well as Luxury Vinyl Plank (LVP). Vinyl flooring, particularly LVP, has gained popularity due to its water resistance, affordability, and comfort underfoot.
For tile installations, several standards ensure suitability and safety:
- ANSI A137.1: The primary specification standard for ceramic tile, defining types, sizes, physical properties, and grading procedures. It references numerous ASTM test methods.
- Water Absorption (ASTM C373): Classifies tile based on porosity. Impervious tiles (≤0.5% absorption), which include porcelain, are best suited for kitchens due to moisture resistance.
- Abrasion Resistance (ASTM C1027): For glazed tiles, this test yields a PEI (Porcelain Enamel Institute) rating from I to V, indicating wear resistance. How do you choose the right rating? PEI Class III (Moderate Traffic) is suitable for residential kitchen floors, while Class IV (Moderate to Heavy Traffic) is recommended for higher traffic residential or light commercial use.
- Breaking Strength (ASTM C648): Measures the tile’s load-bearing capacity, important for floor durability.
- Slip Resistance (Dynamic Coefficient of Friction – DCOF): Measured by the DCOF AcuTest™ method. A wet DCOF value of ≥ 0.42 is the industry standard for level interior floors expected to be walked upon when wet, making it a critical safety specification for kitchen floors.
- Scratch Hardness (Mohs Scale): Rates mineral hardness from 1 (talc) to 10 (diamond). Tiles with a Mohs rating of 5 or higher are generally suitable for residential floors, with 7 or higher recommended for commercial applications.
- Chemical/Stain Resistance (ASTM C650, ASTM C1378): Evaluate the tile’s resistance to staining from various chemicals and common household substances.
While specific standards for LVP weren’t detailed in the source materials, products typically adhere to specifications like ASTM F1700 (Standard Specification for Solid Vinyl Floor Tile), covering aspects like dimensional stability, thickness, and wear layer properties.
The key performance attributes for LVP in kitchens include its inherent water resistance and durability. Selecting flooring materials based on these performance standards ensures safety, longevity, and ease of maintenance in your kitchen.
Local Factors Influencing Centennial Costs
Beyond material and scope choices, local market conditions play a significant role in determining final project costs in Centennial.
Labor Rates (Denver Metro Area)
Wondering why labor costs seem higher in Denver than what you see on national renovation shows? Labor costs in the Denver metropolitan area tend to exceed the national average, contributing to overall project expenses.
According to May 2023 Bureau of Labor Statistics data for the Denver-Aurora-Lakewood MSA, the mean hourly wage across all occupations was $36.50, compared to $31.48 nationwide.
For construction-related categories relevant to remodeling:
- Construction and Extraction Occupations: Mean Hourly Wage = $30.08 (vs. $29.57 US)
- Installation, Maintenance, and Repair Occupations: Mean Hourly Wage = $31.17 (vs. $28.13 US)
But here’s what homeowners often miss: the market rates charged by contractors are typically much higher than these base wages, reflecting overhead, profit, and skill level. Local sources indicate skilled trade labor rates in Centennial can range from $50 to $150 per hour.
These elevated local labor costs reinforce the significance of the labor component (estimated at 17-35% or more) within your total kitchen remodel budget.
Material Availability and Pricing
Regional factors like proximity to suppliers, transportation costs, local demand, and supply chain dynamics inevitably influence the availability and pricing of construction materials and appliances.
While the research confirms general cost ranges for items like countertops and cabinets, specific data detailing unique availability issues or pricing variations exclusive to the Centennial or Denver market wasn’t identified. However, it’s a known market reality that these local factors contribute to geographic differences in overall remodeling costs.
Local Design Preferences (Denver Area Trends)
Kitchen design trends prevalent in the Denver area influence material choices and project scope, thereby affecting costs. Current preferences suggest a move towards a “modern natural” or “organic modern” aesthetic:
Colors
Remember when everything was cool gray? Those days are fading. Denver homeowners are increasingly drawn to warmer, earthier palettes. Soft beiges, warm taupes, deep greens, and rich wood finishes are gaining popularity, aiming for an inviting connection to nature.
Blues (including navy) and greens remain favored cabinet colors. While white cabinetry continues to be a top choice, it’s often used in contrast with other elements. Bold color accents, sometimes on islands or even appliances, add personality to many new kitchens.
Materials & Textures
Mixing materials is a key trend in the Denver area. Combinations of wood (especially natural tones like white oak and walnut), stone (quartz and granite remain popular, sometimes used beyond countertops), metal accents, and varied textures create visual interest.
This material mixing looks fantastic but can drive up costs due to the increased complexity of sourcing and installation.
Layout & Functionality
Clean lines and minimalism persist in Denver kitchen design, often incorporating smart, integrated appliances. Efficient storage solutions like deep drawers, pull-outs, and appliance garages are highly valued.
Statement islands, sometimes double islands or featuring distinct colors/materials, serve as focal points. An emerging interest in enclosed or semi-enclosed kitchens reflects the need for multifunctional spaces accommodating work or study.
The “unkitchen” concept, integrating the kitchen seamlessly with living areas using furniture-like elements, is also gaining traction among higher-end remodels.
Finishes
Mixed metal finishes are popular for hardware and fixtures, with combinations like black and gold or black and silver frequently specified. Matte black hardware is particularly common. Other trending finish colors include champagne, bronze, gray, and gold.
Sustainability
There’s growing interest among Centennial homeowners in sustainable choices. Energy-efficient appliances, recycled or reclaimed materials (like timber), low-VOC finishes, and durable, long-lasting products all factor into this trend.
Aligning your remodel with these local trends can enhance its appeal and potential value within the Centennial market. However, choices driven by trends, such as specifying mixed materials, natural wood cabinets, or statement islands, can also increase project complexity and cost compared to more uniform or basic designs.
Impact of Project Scope Variations
The specific decisions you make regarding layout, appliances, and materials significantly influence both the overall cost structure and the potential return on investment for your kitchen remodel.
Layout Changes vs. Maintaining Footprint
One of the most significant factors determining cost is whether you keep your existing kitchen layout or change it.
Maintaining Footprint
Keeping the existing locations of walls, plumbing, electrical wiring, and gas lines dramatically reduces project complexity and cost. This approach avoids expensive structural work and minimizes the labor required for relocating essential services. Minor remodels almost always adhere to the existing footprint.
Altering Layout
Changing the layout, even modestly, introduces substantial costs. This typically involves demolishing walls (potentially load-bearing, requiring engineering and structural support), relocating plumbing supply and drain lines, moving electrical circuits and fixtures, and potentially rerouting gas lines.
These tasks significantly increase labor hours for multiple trades (framing, plumbing, electrical, drywall) and necessitate more detailed plans, potentially more complex permitting, and longer project timelines. Mid-range remodels might include some layout adjustments, while upscale projects often feature significant reconfiguration.
The decision to modify the layout is a primary differentiator between lower-cost minor remodels and more expensive mid-range and upscale projects. While layout changes can improve functionality and flow, the associated costs significantly increase the total project investment and cost per square foot.
This higher initial investment for functional improvements, which may be highly valued by you but less so by the broader market relative to cost, generally results in a lower percentage ROI compared to purely cosmetic updates within the existing footprint.
Appliance Package Tiers
Ever notice how the same appliance brand might offer refrigerators from $899 to $8,999? Your choice in this department dramatically impacts your bottom line.
Minor & Mid-Range
These projects typically incorporate new, energy-efficient appliances, often described as mid-range or mid-grade, frequently with a stainless steel finish. These choices usually align with the standard budget allocation for appliances (around 14%).
Think brands like GE, Whirlpool, KitchenAid, and mid-tier Samsung or LG options. These deliver solid performance without the premium price tags of luxury brands.
Upscale
Ready to cook like a professional chef? Luxury remodels specify top-of-the-line brands known for advanced features, distinctive aesthetics, and higher performance – names like Sub-Zero, Wolf, Viking, and Miele dominate this category.
The cost differential is staggering. A basic appliance package might run $3,000-$5,000, whereas a high-end suite can easily cost $10,000 to $30,000 or more. That’s far beyond the typical 14% budget allocation most remodels target.
Need some perspective? A single premium range could cost $7,000-$18,000 – more than some people’s entire minor kitchen remodel!
While premium appliances undoubtedly enhance your kitchen’s functionality and appeal while you live there, their significant cost is a major reason why upscale remodels show lower ROI percentages. When you sell, not every buyer will value that built-in espresso system or steam oven as much as you do.
For projects prioritizing financial return upon resale, selecting reliable, energy-efficient, mid-range appliances generally aligns better with achieving higher ROI, particularly for minor and mid-range scopes.
One smart approach? Splurge on the appliance that matters most to your cooking style (perhaps the range if you’re an avid cook), while choosing solid mid-range options for the rest.
Material Selection Impact
Your choices for cabinets, countertops, and flooring fundamentally shape both the project’s cost tier and its aesthetic appeal.
Cabinets
The difference between refreshing existing cabinets versus replacing them represents perhaps the single biggest cost decision in your remodel.
Consider these options in ascending price order:
- Refacing/painting existing cabinets (common in minor remodels): Keeps your layout and cabinet boxes while updating the appearance.
- Stock cabinets: Mass-produced in standard sizes and limited finishes.
- Semi-custom cabinets: Offering more size, style and finish options (typical in mid-range projects).
- Fully custom cabinets: Built specifically for your kitchen with unlimited options (standard in upscale renovations).
That progression doesn’t just represent style choices – it represents massive cost differences. Moving from refacing to custom cabinets can easily quadruple your cabinet budget.
Countertops
Similar progressions exist for countertop materials:
- Budget-friendly options like laminate or entry-level quartz (minor remodels)
- Mid-grade quartz or granite (mid-range projects)
- Premium/exotic stones like high-grade quartzite or marble (upscale renovations)
Each step up this ladder adds substantial cost, but doesn’t necessarily deliver proportional returns at resale.
Flooring
The same pattern continues with flooring choices:
- Basic resilient flooring or vinyl (minor)
- Quality tile or luxury vinyl plank (mid-range)
- Hardwood or premium large-format tile (upscale)
Consistently selecting higher-tier materials pushes your project into higher cost brackets. While premium materials undoubtedly enhance the look, feel, and potentially the longevity of your kitchen, the market analysis (via ROI data) suggests that the additional cost of high-end selections is often not fully recovered when you sell.
Finding balance is key. Choose materials that offer the right combination of aesthetics, durability (verified through standards like ASTM and ANSI/KCMA), and value for your particular situation.
When ROI matters, opting for mid-range materials often represents the sweet spot – they offer good style and performance without the premium price tags that rarely return their full value.
Effect on Cost KPIs and ROI
Let’s connect the dots between your project decisions and their financial outcomes.
Variations in project scope directly affect key performance indicators (KPIs) like total cost and cost per square foot, while inversely correlating with the percentage return on investment in the Centennial market.
Cost KPIs
As you expand your project scope—incorporating layout changes, selecting higher tiers of appliances, and choosing premium materials—both your total project cost and cost per square foot climb substantially.
An upscale remodel can easily cost two to three times (or more) what you’d spend on a minor cosmetic update. That’s not just a little more expensive—it’s an entirely different category of investment.
Return on Investment (ROI)
Here’s where the financial picture gets interesting. The data consistently shows diminishing returns as project cost and complexity increase:
- Minor remodels: Focused on cost-effective cosmetic updates, these yield the highest ROI (around 96%).
- Mid-range remodels: Involving more substantial replacements and potentially minor layout changes, these show a moderate ROI (around 50%).
- Upscale remodels: With the highest costs driven by customization and luxury components, these deliver the lowest ROI (around 38%).
This clear inverse relationship highlights a fundamental trade-off for Centennial homeowners planning a kitchen renovation.
If your goal is maximizing financial efficiency upon resale, targeted, lower-cost minor updates make the most sense. You’ll recoup almost all of what you spend.
But if you’re after significant functional improvements or a highly personalized luxury aesthetic, you’ll need a larger investment, only a fraction of which is likely to be recouped financially.
This doesn’t mean you shouldn’t do an upscale remodel. It simply means you should go into it with your eyes open about the financial implications. If you’ll enjoy that custom kitchen for 10-15 years before selling, the daily pleasure might be worth the lower percentage return.
Your project scope decisions must carefully weigh the desired personal benefits (improved usability, enhanced aesthetics, lifestyle fit) against realistic financial return expectations based on local market data.
Conclusion
The price tag on your Centennial kitchen remodel ultimately comes down to one decision: what are you renovating for?
For maximum financial return, the math is clear. Minor cosmetic refreshes ($27,500) recover nearly 96% of their cost when you sell. That’s almost dollar-for-dollar recovery—rare in home improvements.
Mid-range remodels ($80,000) recoup about half their cost, balancing lifestyle upgrades with reasonable returns.
Luxury renovations? Starting at $158,530, they return just 38%. That dream kitchen with custom cabinets and professional appliances is a lifestyle investment, not a financial one.
The other non-negotiable? Permits and code compliance. GFCI protection, proper venting, and meeting Centennial’s 2021/2023 building codes aren’t optional—they’re mandatory safeguards.
Your kitchen remodel decision is ultimately personal:
- Want the best ROI? Go minor.
- Need functional improvements? Consider mid-range.
- Crave that dream kitchen? Go upscale, but with eyes wide open.
Whether you’re remodeling to sell next year or enjoy for decades, careful planning based on Centennial’s specific benchmarks will deliver the kitchen—and the value—you’re looking for.
