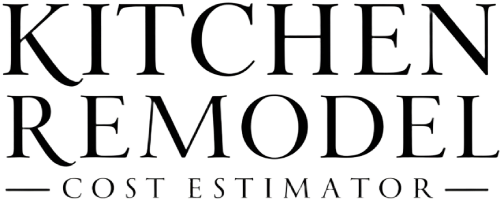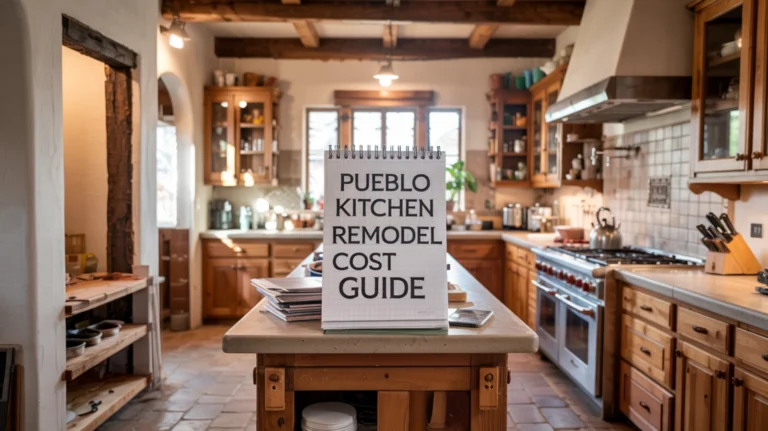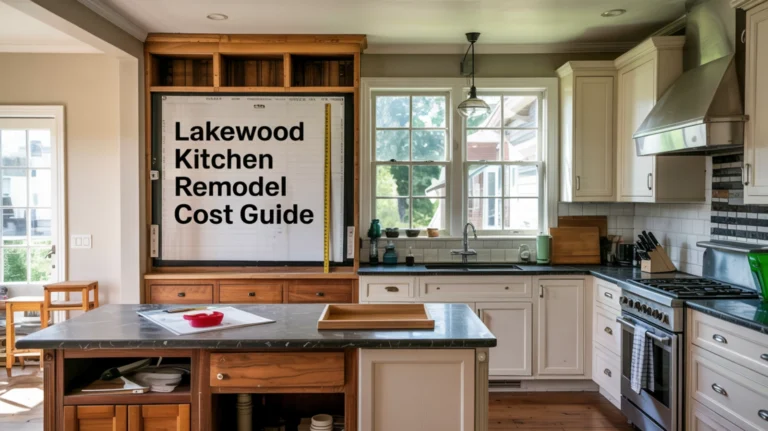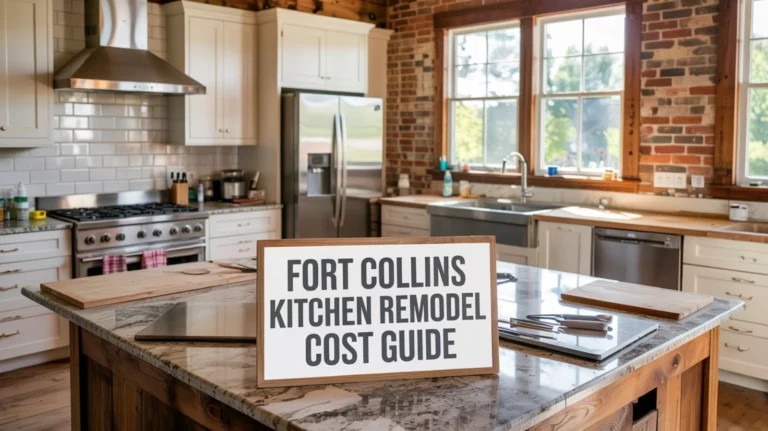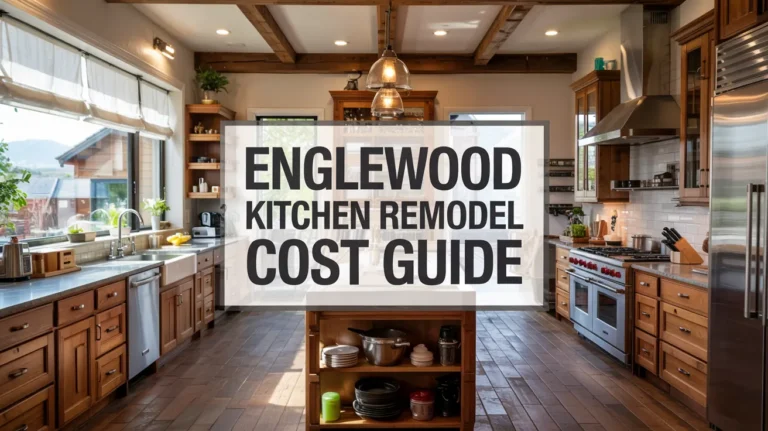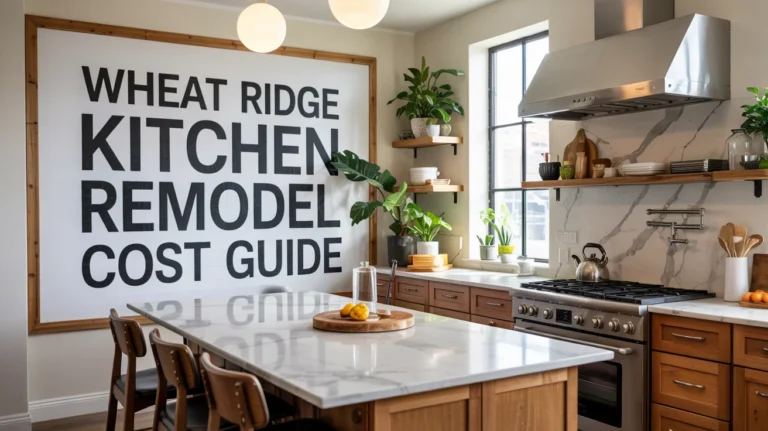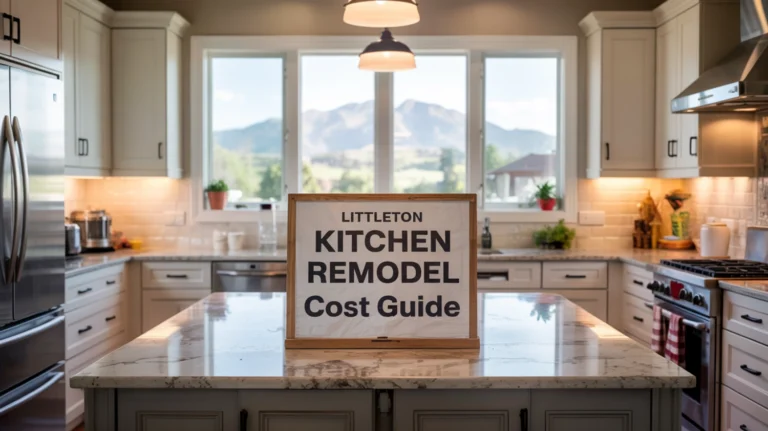Kitchen renovations in Erie hit different price points than the national averages you see online. We’re part of the Denver metro economic bubble, where skilled labor comes at a premium and material costs reflect our region’s unique market conditions. Those glossy magazine estimates might work for Middle America, but they’ll leave you with sticker shock here in Boulder County.
So how much should you actually budget for your Erie kitchen remodel?
The average kitchen remodel cost in Erie, Colorado ranges from $22,000 to $65,000. Minor renovations may start around $12,000, while upscale remodels with custom finishes can exceed $85,000. Costs depend on kitchen size, material selection, and contractor rates specific to the Erie area.
Kitchen Remodel Cost Estimator for Erie
Erie Kitchen Remodel Cost Calculator
Get an estimate for your kitchen renovation based on your specifications.
Estimated Kitchen Remodel Cost
This estimate is based on national averages and may vary based on your location, material availability, contractor rates, and other factors. Prices are estimates only and should be used for planning purposes.
Looking for more accurate costs in your area? Search for location-specific remodel costs.
Average Kitchen Remodel Costs in Erie, Colorado
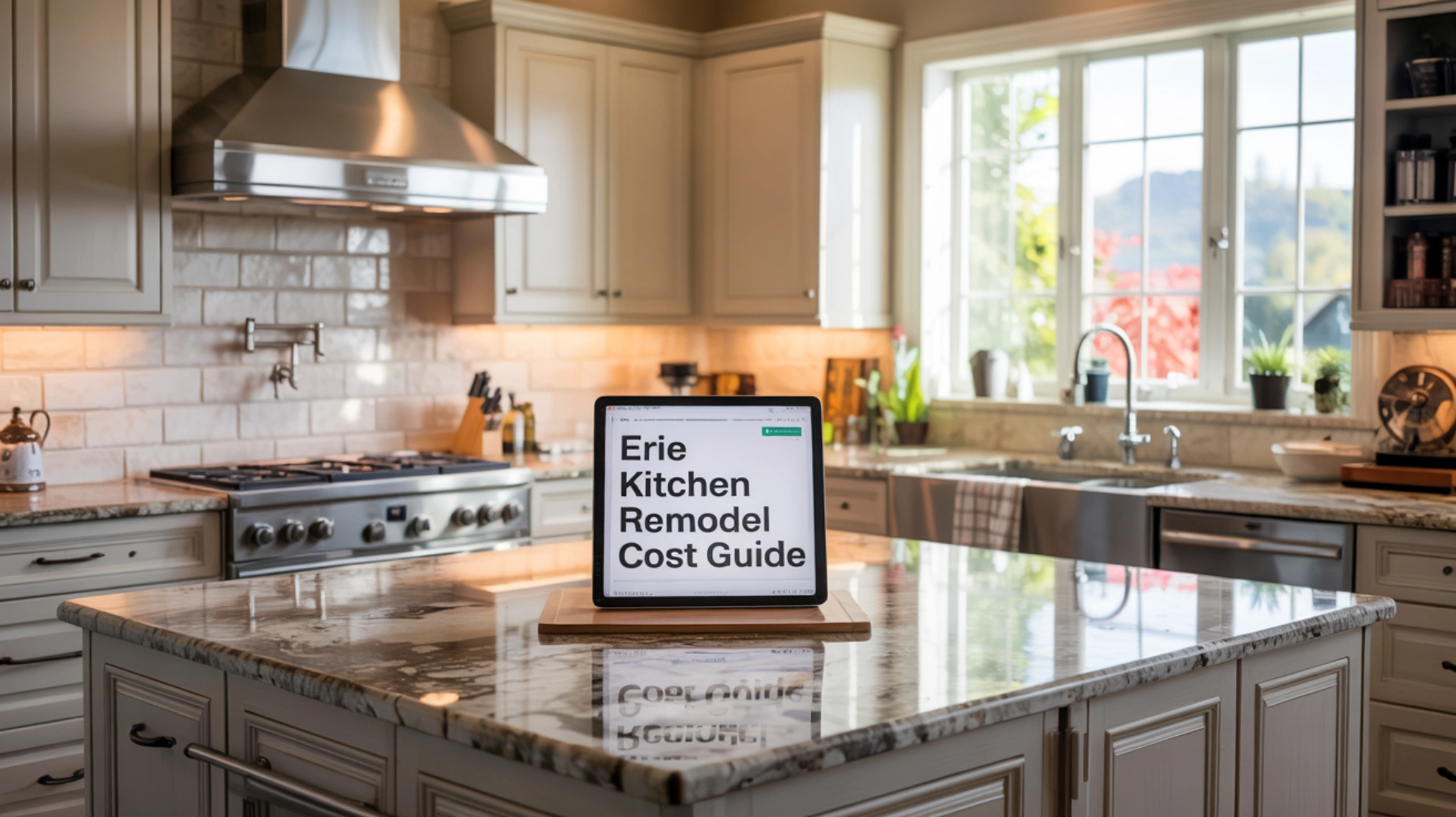
Just how much will your Erie kitchen renovation hit your wallet? Let’s break down the numbers so you can plan with confidence.
National figures give us a starting point, but they’re a bit like using a map drawn for another city—helpful, but not precise for your journey.
The 2024 Cost vs. Value report places the average minor kitchen remodel at $27,492 nationwide, while a major overhaul with midrange finishes jumps to about $79,982.
HomeAdvisor comes in slightly lower, reporting $26,972 as the national average, with most homeowners spending between $14,590 and $41,537. That translates to roughly $150 per square foot.
But here’s where things get interesting for Erie homeowners.
Since you’re part of the Denver metro area ecosystem, Denver’s remodeling costs offer a much more relevant financial picture. And those numbers tell a different story.
Colorado Builders Group reports that kitchen remodeling in Denver typically runs between $190 and $375 per square foot—significantly higher than the national average of $150.
What does this mean in practical terms?
For smaller Denver kitchens (70-100 square feet), expect to invest between $13,300 and $37,500. Medium-sized kitchens (100-200 square feet) generally command between $19,000 and $75,000.
This substantial price difference between Denver ($190-$375 per square foot) and the national average suggests Erie homeowners should prepare for costs at the upper end of the spectrum. The economic connections between Erie and Denver create nearly identical pricing environments for construction materials and skilled labor.
Looking at project scope offers another helpful perspective:
- Minor projects typically run $10,000 to $20,000
- Major remodels jump to $20,000 to $65,000
- Complete kitchen transformations start at $65,000 and can easily reach $130,000 or more
The wide ranges within each category highlight how dramatically your material choices, design complexity, and layout changes can impact your final investment.
Return on Investment (ROI) for Kitchen Remodels in Erie, Colorado
Wondering if your kitchen renovation will pay off when it’s time to sell? The numbers might surprise you.
Denver area data gives us fascinating insights for Erie homeowners. According to the Cost vs. Value 2024 report, a luxury kitchen remodel in Denver recovers only about 38% of your investment. Feeling a bit discouraged? Don’t be.
A midrange remodel performs significantly better, returning around 49.5% of your costs. But here’s the jaw-dropper: minor kitchen remodels in Denver recoup a whopping 96.1% of their investment.
You read that right—96.1%.
Another analysis places the ROI for minor kitchen remodels in Denver even higher at 97.4%, outperforming both national averages and more extensive projects.
What does this tell Erie homeowners? Sometimes less really is more. Focusing on cost-effective upgrades rather than gutting your entire kitchen could be the smartest financial move.
How do these figures compare nationally? The ROI for a midrange kitchen remodel across the US averages about 72%. Minor kitchen remodels typically recover between 78% and 85.7% of costs. Major kitchen overhauls lose more money, with ROIs ranging from 53% to 59%, while upscale remodels fall between 52.5% and 71.2%.
The pattern is clear: minor remodels consistently deliver better financial returns both locally and nationally. This suggests Erie homeowners might maximize their investment by targeting specific upgrades rather than pursuing extensive and costly kitchen transformations.
What factors influence your kitchen’s ROI? The scope of your project, material quality, local real estate trends, and the long-term durability of your choices all play critical roles.
Installing ridiculously expensive materials in an otherwise modest home rarely pays off at resale. The smartest investments? Cabinet refacing, new countertops using mid-range materials like quartz or granite, and energy-efficient appliance upgrades.
Your local real estate market also dramatically impacts potential returns. What Erie buyers want matters more than national trends. Before finalizing your renovation plans, research recent home sales and chat with local realtors about which kitchen features are most likely to boost your home’s value in this specific market.
The following table summarizes the ROI you might expect based on project scope:
| Remodel Scope | Denver Area ROI (%) | National Average ROI (%) |
|---|---|---|
| Minor | 96.1 – 97.4 | 78 – 85.7 |
| Midrange | 49.5 – 74.8 | ~72 |
| Luxury/Upscale | 38 | 52.5 – 71.2 |
Kitchen Remodeling Materials: Costs and Standards in Erie, Colorado
Ever wondered why kitchen remodels have such wide price ranges? The answer largely comes down to your material choices. Let’s explore what different options will cost you in Erie.
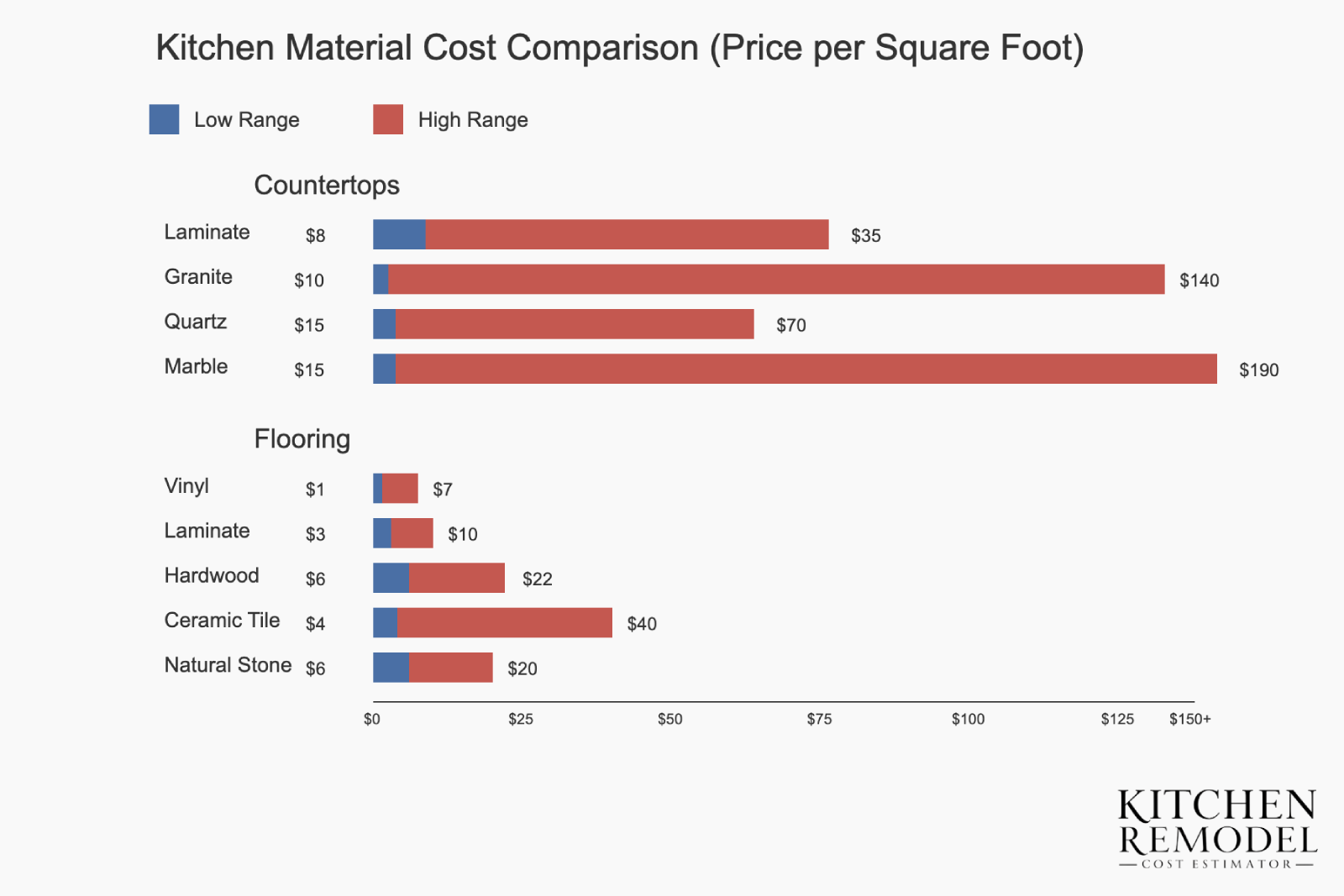
Countertop Material Costs and ASTM Standards
Your countertops dramatically impact both your kitchen’s appearance and your budget.
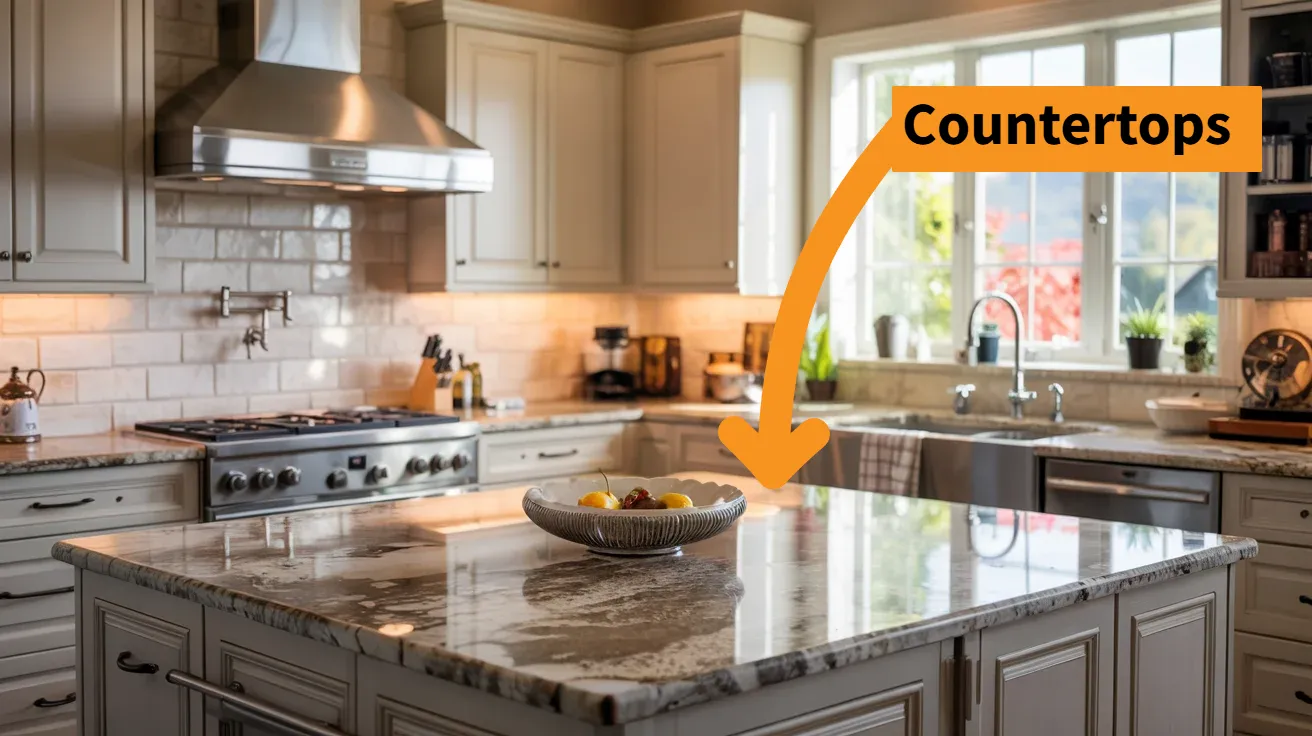
Laminate represents the budget-friendly champion at just $8 to $35 per square foot. It’s perfect if you need to stretch your dollars further.
Granite offers remarkable variety, with prices ranging from $10 to $140 per square foot. Why such a huge range? Quality, thickness, rarity, and pattern all affect pricing.
Marble brings luxury at a premium—$15 to $190 per square foot. Beautiful but higher maintenance.
Quartz has become increasingly popular for its durability and aesthetic appeal, typically running between $15 and $70 per square foot.
Wood or butcher block adds warmth to your kitchen for $18 to $38 per square foot, or $1,200 to $5,000 for materials alone.
Want something distinctive? Stainless steel countertops cost approximately $60 to $100 per square foot or $2,500 to $6,750 for materials.
On a tight budget? Ceramic or porcelain tiles offer an affordable alternative at $1 to $40 per square foot.
Quality matters as much as appearance. When selecting your countertop, ask suppliers about relevant ASTM standards—these are like quality guarantees. For granite, look for ASTM C615 compliance. Slate countertops should meet ASTM C629 standards. Marble should satisfy ASTM C503 or ASTM C1527 requirements. For butcher block, ASTM D6358 provides relevant guidelines.
These standards ensure your beautiful countertops also deliver on durability, stain resistance, and structural integrity.
Cabinetry Costs
Did you know cabinets typically represent your single largest kitchen expense? They often consume about 29% of your total budget—so choose wisely.
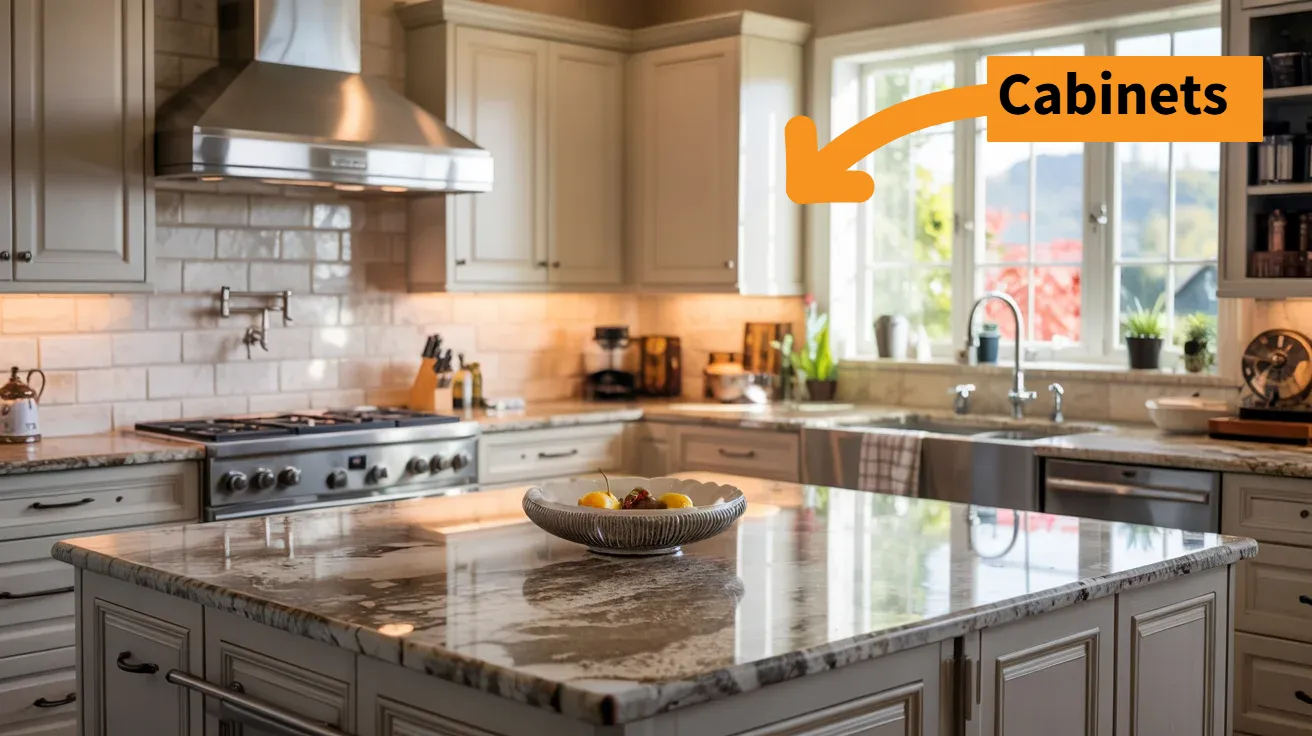
Stock cabinets offer the most budget-friendly option at $100 to $300 per linear foot installed. They come in standard sizes with fewer customization options.
Semi-custom cabinets provide greater design flexibility at $150 to $650 per linear foot installed. You’ll have more choices for finishes, materials, and sizes.
Custom cabinets deliver exactly what you want—at a premium. Expect to pay $500 to $1,200 per linear foot installed. Your total cabinet expenditure could range from $2,008 to $11,062 or more, depending on kitchen size and material choices.
Want truly distinctive cabinets? High-end materials like stainless steel can run between $25,000 and $38,000.
Not ready for a complete cabinet replacement? Consider these alternatives:
Refacing (replacing doors and drawer fronts while applying new veneers to existing cabinet boxes) typically costs between $4,270 and $10,000.
Refinishing (sanding and applying a new finish to existing surfaces) offers the most economical approach at $1,830 to $4,160.
Another estimate places cabinet refacing with new doors, fronts, and hardware at $1,990 to $4,498.
These options can dramatically transform your kitchen’s appearance without the full replacement cost—provided your existing cabinet boxes remain structurally sound.
Flooring Material Costs and ASTM Standards
Your kitchen floor must withstand spills, drops, constant traffic, and cleaning—while looking beautiful. What will different options cost you?
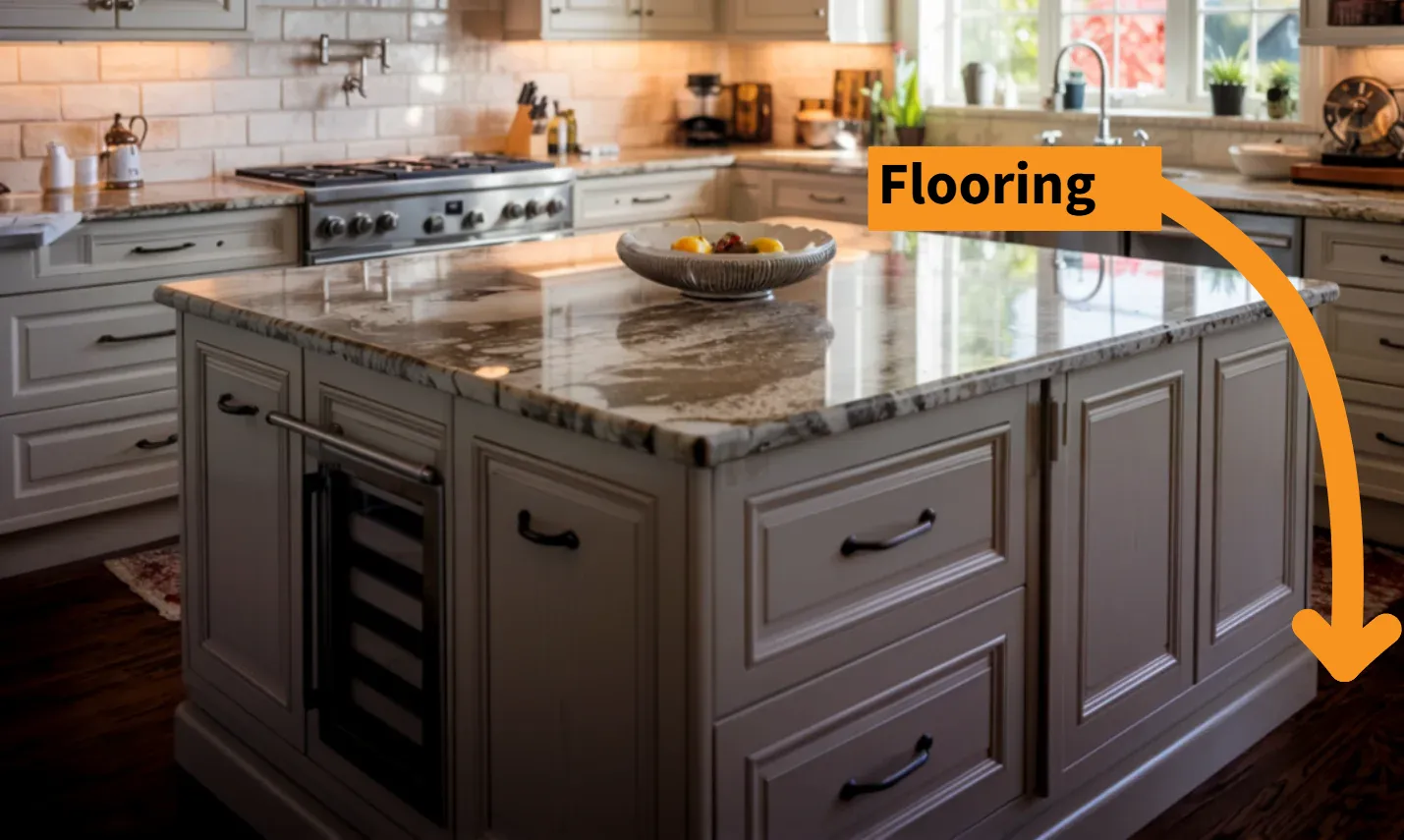
Vinyl tile represents the most economical option at less than $1 per square foot. Sheet vinyl and luxury vinyl plank (LVP) typically range from $3 to $7 per square foot, similar to linoleum pricing.
Laminate flooring generally costs between $3 and $10 per square foot, offering durability and easy installation.
Prefer natural wood? Hardwood options include various species with different price points:
- Maple: $7-$11 per square foot
- Pine: $5-$10 per square foot
- Bamboo: $5-$11 per square foot
- White ash: $9-$13 per square foot
- Hickory: $6-$13 per square foot
- Red oak: $8-$13 per square foot
- White oak: $8-$15 per square foot
- Brazilian walnut: $11-$20 per square foot
General hardwood flooring costs range from $6 to $22 per square foot.
Ceramic tile typically runs between $4 and $40 per square foot, with natural stone options ranging from $6 to $20 per square foot.
Quality matters as much as appearance, especially in a high-traffic area like your kitchen. Look for flooring that meets relevant ASTM standards: ASTM F1700 for solid vinyl floor tile, ASTM F1303 for resilient sheet flooring, ASTM F3261 for resilient flooring in roll form, and ASTM D1759 for hardwood. Ceramic tile should comply with ASTM C373.
These standards ensure your flooring will stand up to kitchen demands for years to come.
Appliance Costs
Appliances represent the workhorses of your kitchen—and they can quickly inflate your budget if you’re eyeing professional-grade options.

Refrigerators range dramatically from $200 to $5,000 depending on size, features, and brand. Ranges vary from $530 to $3,000, cooktops from $230 to $3,000, wall ovens from $460 to $5,400, and dishwashers from $400 to $3,000.
Your overall appliance investment could range from $2,100 to $5,400—or from $200 to over $10,000 for high-end options.
Looking to save? Consider appliance bundles from major retailers like Home Depot, with package prices ranging from $1,400 to $5,000. These packages can offer significant savings compared to purchasing pieces individually.
Other Material Costs
The finishing touches add up quickly:
Backsplash installation typically runs between $500 and $1,700, or $15 to $40 per square foot, depending on materials. Material costs vary widely:
- Tile: Average $25 per square foot
- Marble: $10-$95 per square foot
- Tin: $10-$30 per square foot
- Brick: $10-$40 per square foot
- Glass: $30 per square foot
- Stainless steel: $20 per square foot
Lighting often consumes about $1,500 of your kitchen remodel budget, while painting generally ranges from $300 to $750.
Installing a new faucet averages around $260, with a new sink adding approximately $420.
Don’t forget hardware—those knobs and pulls on your cabinets and drawers. They can range from $1 to $500 per unit, though most homeowners spend between $2 and $3 per handle or knob.
Permitting Requirements and Associated Costs in Erie, Colorado
Ah, permits. Not the most exciting part of your kitchen remodel, but potentially one of the most important. Skip this step, and you could face costly corrections, complications when selling your home, or even safety risks.
So what does Erie, Colorado require for your kitchen renovation?
The most direct source for accurate permitting information is the Town of Erie Building Division. You can reach them at 303-926-2700 or via email at [email protected] or [email protected]. Their office sits at 645 Holbrook St., Erie, CO 80516, open Monday through Friday from 8 a.m. to 5 p.m.
Why am I suggesting you contact them directly? Because permit fees and requirements vary significantly between municipalities, and general information from other locations simply won’t apply to your Erie project.
Here’s what we do know about Erie’s permitting process:
As a homeowner, you can obtain building permits for work on your own property—but only if it’s your primary residence. Renovating a rental property? You’ll need a licensed general contractor to secure the permit.
Planning to handle some work yourself and hire pros for the rest? Any subcontractors you bring in must be licensed by the Town of Erie for their specific trade. These requirements ensure qualified professionals handle the work and everything meets local building codes.
While specific kitchen remodel submission requirements aren’t detailed in available resources, general requirements for residential remodels in Erie typically include:
- A completed application (accessible through the online Self-Service Portal)
- A homeowner affidavit if you’ll do any work yourself
- Current and proposed floor plans drawn to scale with precise measurements
- An engineer-stamped drawing or letter for any walls being removed (verifying they’re non-load-bearing)
- Appliance installation manuals for new appliances with specific clearance requirements
Additional engineering documentation might be necessary if your remodel involves:
- Creating new exterior openings
- Altering existing exterior openings
- Removing or relocating structural supports
Planning new countertops significantly heavier than your existing ones? Or adding a large kitchen island? You might need documentation verifying your floor can handle the additional weight.
Once your project is underway, expect several inspections throughout the process:
- Underground plumbing (if applicable)
- Rough electrical, plumbing, and mechanical work
- Rough framing (if altering walls)
- Insulation (if opening walls or ceilings)
- Final inspections for electrical, plumbing, mechanical, and building
The specific inspections required depend entirely on your project’s scope. These inspections ensure everything meets safety standards and building codes—protecting both you and future homeowners.
What about costs? Unfortunately, specific permit fee information isn’t readily available for Erie kitchen remodels. You’ll need to contact the Building Division directly for accurate fee information tailored to your specific project.
Including permit fees in your initial budget planning helps avoid surprises later in the process. A quick call to the Building Division can make all the difference in your financial preparation.
Kitchen Design Trends and Their Cost Implications in Erie, Colorado
Dreaming of the perfect kitchen? Today’s top design trends offer both inspiration and important cost considerations for Erie homeowners.
While Erie-specific trend data isn’t readily available, national trends heavily influence local preferences. Let’s explore which trends might impact your renovation budget.
Open layouts continue dominating kitchen design, creating more connected living spaces where cooking becomes a social activity rather than isolation in a separate room. But removing walls isn’t just about aesthetics—it often requires structural engineering and potentially relocating plumbing and electrical systems.
High-end cabinets and distinctive countertops have become central design elements rather than merely functional components. These statement pieces create visual impact but typically command higher prices than standard options.
Indoor-outdoor connections—through larger windows, glass doors, or even pass-through windows—expand your living space and bring natural light into your kitchen. The cost impact? Significant, especially if structural changes are involved.
Clever storage solutions have become essential in modern kitchens. Specialized drawer organizers, pull-out pantries, and custom inserts maximize functionality but add to your cabinet costs. Worth it? Most homeowners think so after experiencing the difference.
Kitchen islands remain incredibly popular, serving as prep space, casual dining areas, and social hubs. Adding an island isn’t just about the structure itself—you may need additional electrical outlets, pendant lighting above, and possibly plumbing if incorporating a sink.
Energy-efficient appliances continue gaining popularity for both environmental benefits and long-term utility savings. The initial cost premium often pays dividends over time through reduced energy bills.
Sophisticated lighting designs have moved beyond basic ceiling fixtures to include layered solutions: task lighting for work areas, ambient lighting for general illumination, and accent lighting to highlight design features. Multiple lighting types require more complex electrical work and fixture costs.
Many of these popular trends involve premium materials, custom features, and more complex layouts—all impacting your total investment. The challenge? Determining which trends align with your priorities and budget.
Open layouts might require removing walls—adding structural engineering costs, permits, and potentially relocating mechanical systems. High-end cabinet and countertop materials like custom wood, quartz, or marble dramatically increase materials costs compared to stock options and laminate surfaces.
Adding a kitchen island involves expenses for the structure, countertop material, and potentially plumbing or electrical work if incorporating sinks or outlets. Energy-efficient, professional-grade appliances typically command higher upfront costs than basic models—though they may offer long-term energy savings.
Custom lighting solutions and smart home integration add to your electrical expenses. Any significant layout changes requiring moved plumbing or electrical fixtures increase labor costs and potentially permit fees.
Understanding these cost implications helps you prioritize which trends matter most to you and which might be scaled back to maintain your budget.
While specific Erie market preferences aren’t detailed in available research, considering local buyer preferences when making design choices is generally wise. Features popular with Erie buyers will likely enhance your home’s resale value and overall return on investment.
How can you identify these local preferences? Research recent home sales in your neighborhood, attend open houses in Erie to see what’s selling, and consult with local real estate agents about which kitchen features buyers are specifically requesting. These insights can help you make design decisions that satisfy your personal taste while maintaining broader appeal.
Typical Timelines for Kitchen Remodeling Projects in Erie, Colorado
How long will you be without a functioning kitchen? It’s one of the most practical questions Erie homeowners need to answer before starting a renovation.
flowchart TB
subgraph "Planning Phase"
A[Set Budget & Goals] --> B[Research Design Trends]
B --> C[Get Multiple Quotes]
C --> D[Select Contractor]
end
subgraph "Permitting Phase"
D --> E[Apply for Permits]
E --> F[Receive Permit Approval]
end
subgraph "Preparation Phase"
F --> G[Order Materials]
G --> H[Set Up Temporary Kitchen]
H --> I[Begin Demolition]
end
subgraph "Construction Phase"
I --> J[Rough Plumbing & Electrical]
J --> K[Install Cabinets]
K --> L[Install Countertops]
L --> M[Install Appliances]
M --> N[Finish Backsplash & Details]
end
subgraph "Completion Phase"
N --> O[Final Inspections]
O --> P[Final Walkthrough]
P --> Q[Enjoy New Kitchen!]
end
classDef planningClass fill:#d0f4de,stroke:#18a558,color:#1a535c
classDef permitClass fill:#f1c0e8,stroke:#9656a1,color:#4a306d
classDef prepClass fill:#ffcfd2,stroke:#fb6376,color:#3f3d56
classDef constructClass fill:#b8c0ff,stroke:#5c7aea,color:#232946
classDef completeClass fill:#fec89a,stroke:#f08700,color:#5e3023
class A,B,C,D planningClass
class E,F permitClass
class G,H,I prepClass
class J,K,L,M,N constructClass
class O,P,Q completeClassYour project timeline depends primarily on its scope and complexity. Let’s break down what you might expect:
A minor or cosmetic remodel—updating finishes without structural changes—typically takes about 3 to 7 weeks. This includes projects like cabinet refacing, countertop replacement, and new appliance installation.
Planning a pull-and-replace or midrange remodel? Replacing cabinets, countertops, and appliances while keeping the same layout usually requires 10 to 14 weeks from start to finish.
For major or custom remodels involving layout changes, custom cabinetry, and high-end finishes, prepare for a longer journey—typically 12 to 24 weeks or even more if structural work is involved.
Complete kitchen renovations that require gutting the space and relocating plumbing and electrical systems can extend beyond even these timeframes.
Why such variation? Several factors influence your schedule beyond just project scope.
Custom cabinets often require 6 to 8 weeks for fabrication alone—a significant portion of your timeline. Permit approvals from the Town of Erie can also add unpredictable waiting periods.
Material deliveries frequently cause delays, especially for specialty items with long lead times. Installation complexity varies tremendously based on your specific choices.
The wild card? Unexpected complications. Opening up walls sometimes reveals surprises—plumbing issues, electrical problems, or structural concerns that weren’t visible before demolition began.
Your contractor’s availability and scheduling also impacts timing. Popular contractors often juggle multiple projects, potentially extending your timeline.
Complex plumbing or electrical work adds time, particularly if walls need to be opened and then restored. Most experienced contractors recommend adding a 10-15% buffer to any estimated timeline to accommodate unforeseen delays.
How can you manage this process effectively? Start with thorough planning and clear communication with your contractor. Establish a detailed project schedule with key milestones and regular check-ins.
Maintain realistic expectations about potential delays—they’re virtually inevitable in remodeling projects. And perhaps most importantly, plan alternative arrangements for cooking and food preparation during the renovation.
Remember that a typical kitchen may be completely unusable for significant portions of the project. Setting up a temporary kitchen elsewhere in your home can help maintain your sanity during the process. Many Erie homeowners temporarily relocate refrigerators to garages, set up microwave stations in dining rooms, and become well-acquainted with their outdoor grills during kitchen renovations.
Material Availability and Pricing from Suppliers Serving Erie, Colorado
Getting accurate material prices is crucial for budgeting your Erie kitchen remodel, but specific pricing from local suppliers isn’t readily available in published resources. Why? Because pricing fluctuates based on current inventory, seasonal specials, manufacturer relationships, and even negotiation skills.
National averages—and even Denver-area prices—provide helpful ballpark figures, but they won’t capture Erie’s specific market conditions. Local factors like transportation costs from distributors, inventory levels at nearby suppliers, and the pricing strategies of individual Erie-area businesses all influence what you’ll actually pay.
So how can you get accurate, current pricing for your project?
Start with thorough online research. Search for kitchen remodeling suppliers in Erie and the surrounding areas. Review sites often include pricing insights from recent customers.
Next, contact local kitchen remodeling contractors directly. Most have established relationships with reliable suppliers and can recommend trusted vendors they frequently partner with. These relationships sometimes translate into better pricing for you.
Visit local home improvement stores and kitchen showrooms in Erie and nearby communities. Nothing beats seeing materials in person and getting current pricing directly from retailers. Most showrooms have design consultants who can provide quotes based on your specific kitchen dimensions and selections.
Request detailed quotes from multiple suppliers for identical materials. This apples-to-apples comparison helps you identify the most competitive pricing while ensuring you’re getting exactly what you want.
When requesting quotes, don’t forget to ask about lead times for delivery—particularly for custom or specialty items. Supply chain issues can significantly impact your project timeline, and some materials may require ordering weeks or even months in advance.
Why is getting multiple quotes so important? Different suppliers often have varying relationships with manufacturers or distributors, leading to significant price differences for identical products.
One supplier might have special pricing on certain cabinet lines, while another offers better deals on countertop materials. By comparing several quotes, you can potentially mix and match suppliers to maximize your savings without sacrificing quality.
Remember that the lowest price isn’t always the best value. Consider factors like warranty coverage, installation support, and return policies alongside the base price when evaluating suppliers.
Local knowledge matters too. Erie-area suppliers understand the region’s specific needs and preferences, potentially offering insights about materials that perform best in Colorado’s climate conditions.
Cost and Feature Comparison of Kitchen Remodel Tiers in Erie, Colorado
What exactly do you get at different price points for an Erie kitchen remodel? Let’s break down the typical features, costs, and returns for budget-friendly, mid-range, and high-end renovations based on Denver metro area data.
Budget-Friendly Kitchen Remodel
What will it cost you? Approximately $5,000-$20,000 (toward the lower end of Denver’s small kitchen range)
What does this cover? Budget-friendly remodels focus on cosmetic refreshes and targeted replacements that improve both appearance and functionality without major structural work.
Typical elements include painting existing cabinets or installing stock cabinets, replacing countertops with laminate or budget-friendly solid surfaces, upgrading to basic energy-efficient appliances (often purchased as a bundle for savings), installing affordable tile backsplashes, replacing the existing sink and faucet, and updating flooring with vinyl or laminate options.
The key advantage? These projects maintain your existing kitchen layout, avoiding costly plumbing and electrical relocations while still dramatically transforming your space’s appearance.
How long will it take? Relatively quick—typically 3 to 7 weeks from start to finish.
What’s the potential return? Extremely high. Minor remodels in the Denver area recoup around 96-97% of their cost at resale. If you’re planning to sell within a few years, this approach offers the most bang for your buck.
Mid-Range Kitchen Remodel
What will it cost you? Approximately $20,000-$70,000 (aligning with Denver’s medium kitchen range)
What does this cover? Mid-range remodels involve more comprehensive renovations, potentially including modest layout modifications like adding a small island.
You’ll typically get new semi-custom cabinetry, quartz or mid-range granite countertops, a coordinated suite of stainless steel appliances, updated lighting fixtures, and tile or mid-range hardwood flooring.
These projects offer improved functionality and aesthetics through quality materials and provide more design flexibility than budget options.
How long will it take? Expect a moderate timeline of 10 to 14 weeks.
What’s the potential return? Good but not spectacular. Midrange remodels in Denver typically return around 75% of their cost, close to the national average of 72%. You’ll recoup less of your investment percentage-wise than with a minor remodel, but many homeowners find the additional improvements worth the trade-off.
High-End Kitchen Remodel
What will it cost you? $70,000+ (potentially exceeding the upper end of Denver’s large kitchen range)
What does this cover? High-end remodels represent complete transformations featuring custom design, premium materials, and top-of-the-line appliances.
These projects typically include custom-built cabinetry, high-end granite, marble, or specialty quartz countertops, designer lighting fixtures, premium hardwood or natural stone flooring, and often involve structural changes to expand the kitchen footprint or incorporate luxury amenities.
The primary advantage? Maximum design flexibility, exceptional material quality throughout, and the ability to create exactly the kitchen you’ve always wanted.
How long will it take? Substantially longer—typically 12 to 24 weeks or more, depending on complexity.
What’s the potential return? Lower than other tiers. Luxury remodels in Denver recover only about 38% of their cost, significantly below the national average for upscale remodels. These projects are best suited for homeowners planning to stay in their homes long-term rather than those focused primarily on resale value.
Feature Comparison At Each Price Tier
| Feature | Budget-Friendly ($5,000-$20,000) | Mid-Range ($20,000-$70,000) | High-End ($70,000+) |
|---|---|---|---|
| Scope | Cosmetic updates, targeted fixes | Significant upgrades, some layout changes | Complete transformation, custom design |
| Cabinets | Stock or refaced existing | Semi-custom | Custom |
| Countertops | Laminate, budget solid surface | Quartz, mid-range granite | High-end granite, marble, quartz |
| Appliances | Basic energy-efficient | Stainless steel | Professional-grade, integrated |
| Flooring | Vinyl, laminate | Tile, mid-range hardwood | Premium hardwood, natural stone |
| Backsplash | Affordable tile | Tile, some premium options | Designer tile, stone, glass |
| Other Features | New sink/faucet, paint, hardware | Island (small), updated lighting | Extensive lighting, smart features |
| Estimated Timeline | 3-7 weeks | 10-14 weeks | 12-24+ weeks |
| Potential ROI | High (around 96-97%) | Good (around 72-75%) | Lower (around 38%) |
This breakdown gives you a framework for understanding what you might expect at different investment levels for your Erie kitchen remodel. The tier that makes most sense for you depends on your specific goals, how long you plan to stay in your home, and which features matter most to your household.
Conclusions
What’s your Erie kitchen remodel really going to cost you?
Between $190-$375 per square foot—significantly higher than the national average of $150. But the investment varies dramatically based on your project’s scope, material choices, and design complexity.
The most surprising insight? Minor, budget-friendly remodels deliver the highest return on investment in the Denver region, with ROIs approaching 97%. Those Instagram-worthy complete transformations? They recover only about 38% of their cost.
Material selection creates the biggest budget swings. The same granite countertop category ranges from $10 to $140 per square foot depending on quality and rarity. This underscores why specific quotes matter far more than broad averages.
Don’t forget permits from the Town of Erie Building Division. That initial “savings” from skipping proper permits could create expensive headaches when selling your home.
Project timelines expand with complexity—from 3 weeks for cosmetic updates to 24+ weeks for extensive renovations. Always build in a buffer for the unexpected.
The most successful kitchen remodels start with three essentials: thorough planning, detailed budgeting, and crystal-clear priorities. Focus on the features that will truly enhance your daily life, and you’ll create a space that delivers both enjoyment and value for years to come.
FAQ
How much does it cost to remodel a kitchen in Colorado?
A reasonable budget for a kitchen remodel is $25,000–$50,000, depending on materials and scope.
What is a reasonable budget for a kitchen remodel?
$10,000 is enough for minor updates but not for full renovations.
Is $10,000 enough for a kitchen remodel?
A 12×12 kitchen remodel costs $15,000–$45,000, depending on materials and design.
How much should a 12×12 kitchen remodel cost?
Kitchen remodels in Colorado typically cost $30,000–$75,000.
